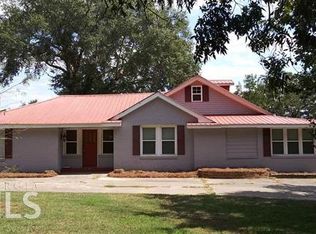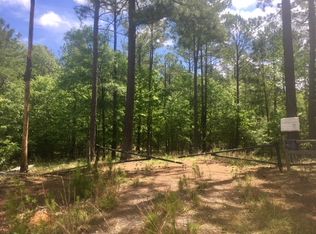Sold for $410,000
$410,000
250 Parks Mill Rd, Buckhead, GA 30625
4beds
2,864sqft
Residential Home, Single Family Residence
Built in 1940
1.95 Acres Lot
$446,900 Zestimate®
$143/sqft
$2,487 Estimated rent
Home value
$446,900
$402,000 - $496,000
$2,487/mo
Zestimate® history
Loading...
Owner options
Explore your selling options
What's special
Welcome to this beautiful 4/3 renovation nestled amongst century old pecan trees and located less than one mile from two Lake Oconee boat ramps. The circular driveway winds underneath the tree canopy to the completely restored brick and hardy board home. The investor gutted the home to the framing so when you enter through the original wooden door, you think you are in a new construction property. The builder did an incredible job combining the old with the new by using the original wooden doors/hardware, original tongue and groove pine accent walls together with all of the modern finishes. Open plan with oak flooring though out main living areas. New SS appliances and granite counters highlight the kitchen . Large walk in pantry. There is an office just off the dining area with sliding barn doors. One guest bedroom has an ensuite bath while the other two bedrooms share a Jack-and-Jill bath. The spacious master suite features a spa-like tile and granite bath and a massive walk in closet. The property backs up to a farm and offers peace and privacy. Agricultural zoning so its uses are endless.
Zillow last checked: 8 hours ago
Listing updated: May 01, 2025 at 09:25am
Listed by:
Darrell Dutton,
Algin Realty
Source: LCBOR,MLS#: 67238
Facts & features
Interior
Bedrooms & bathrooms
- Bedrooms: 4
- Bathrooms: 3
- Full bathrooms: 3
Heating
- Central, Electric, Heat Pump
Cooling
- Central Air
Appliances
- Included: Dishwasher, Range, Refrigerator, Vent Hood, Electric Water Heater
Features
- Breakfast Bar, Cathedral Ceiling(s), Chandelier, Double Vanity, Granite Counters, Kitchen Island, Pantry, Walk-In Closet(s), Granite
- Flooring: Carpet, Tile, Wood
- Doors: French Doors
- Has basement: No
- Attic: Scuttle
- Fireplace features: Fire Pit
Interior area
- Total structure area: 2,864
- Total interior livable area: 2,864 sqft
Property
Parking
- Total spaces: 2
- Parking features: 2 Car Attached, Carport, Circular Driveway, Gravel, Paved
- Attached garage spaces: 2
- Has carport: Yes
- Has uncovered spaces: Yes
Accessibility
- Accessibility features: Wheel Chair Access
Features
- Levels: One
- Stories: 1
- Patio & porch: Covered Porch, Deck
- Exterior features: Garden, Paved Walkway
- Fencing: Partial
- Has view: Yes
- View description: None
- Waterfront features: None, Lake Access (None), No Seawall
Lot
- Size: 1.95 Acres
- Features: Lake Oconee Area
- Topography: Level
- Residential vegetation: Partially Wooded
Details
- Additional structures: Shed(s), Workshop
- Parcel number: 098 003
- Zoning description: Agricultural
- Special conditions: Standard
Construction
Type & style
- Home type: SingleFamily
- Architectural style: Ranch,Craftsman
- Property subtype: Residential Home, Single Family Residence
Materials
- Brick, Hardy Board
- Foundation: Crawl Space
- Roof: Asphalt/Comp Shingle
Condition
- Year built: 1940
Utilities & green energy
- Sewer: Septic Tank
- Water: Private Well
- Utilities for property: Cable Internet
Community & neighborhood
Community
- Community features: Boat Ramp, Marina, No Golf Membership
Location
- Region: Buckhead
- Subdivision: NONE
Other
Other facts
- Listing agreement: Exclusive Right To Sell
Price history
| Date | Event | Price |
|---|---|---|
| 4/11/2025 | Sold | $410,000+2.8%$143/sqft |
Source: | ||
| 3/10/2025 | Pending sale | $399,000$139/sqft |
Source: Milledgeville MLS #50851 Report a problem | ||
| 3/10/2025 | Contingent | $399,000$139/sqft |
Source: | ||
| 1/30/2025 | Listed for sale | $399,000$139/sqft |
Source: | ||
| 1/26/2025 | Pending sale | $399,000$139/sqft |
Source: | ||
Public tax history
| Year | Property taxes | Tax assessment |
|---|---|---|
| 2024 | $3,076 -0.8% | $178,566 +3.9% |
| 2023 | $3,101 +25.6% | $171,783 +39.7% |
| 2022 | $2,468 +33.1% | $122,924 +34.9% |
Find assessor info on the county website
Neighborhood: 30625
Nearby schools
GreatSchools rating
- 6/10Putnam County Elementary SchoolGrades: 3-5Distance: 10.7 mi
- 6/10Putnam County Middle SchoolGrades: 6-8Distance: 9.5 mi
- 5/10Putnam County High SchoolGrades: 9-12Distance: 4.4 mi
Get a cash offer in 3 minutes
Find out how much your home could sell for in as little as 3 minutes with a no-obligation cash offer.
Estimated market value$446,900
Get a cash offer in 3 minutes
Find out how much your home could sell for in as little as 3 minutes with a no-obligation cash offer.
Estimated market value
$446,900

