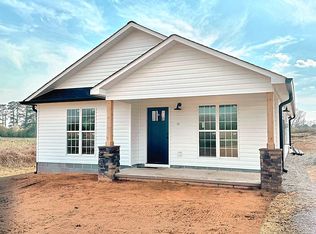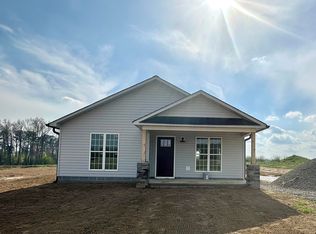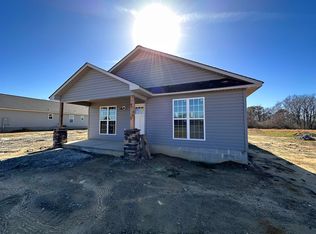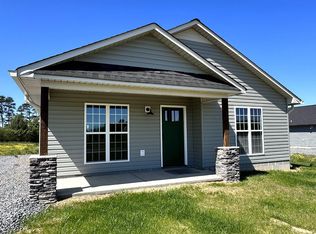Sold for $214,900
$214,900
250 Pan Creek Rd, Baileyton, AL 35019
3beds
1,457sqft
Single Family Residence
Built in 2025
0.43 Acres Lot
$214,100 Zestimate®
$147/sqft
$1,602 Estimated rent
Home value
$214,100
Estimated sales range
Not available
$1,602/mo
Zestimate® history
Loading...
Owner options
Explore your selling options
What's special
NEW CONSTRUCTION – Pan Creek Estates - Welcome to your brand-new home in the desirable Fairview community! Located in Pan Creek Estates, this charming new construction offers 3 bedrooms and 2 full baths with a modern open-concept floor plan designed for easy living. The kitchen features a central island—perfect for meal prep or casual dining—while the level lot provides a great outdoor space for play, gardening, or entertaining. Enjoy the convenience of being just minutes from local schools, shopping, and everyday essentials. A perfect blend of comfort, style, and location—this home is ready to welcome you! Main photo is an example of the home. PICTURES ARE AN EXAMPLE OF WHAT THE HOME WILL LOOK LIKE~
Zillow last checked: 8 hours ago
Listing updated: October 08, 2025 at 08:50am
Listed by:
Stacey Smith 256-339-1155,
Nexthome Limitless Realty
Bought with:
NON-MLS OFFICE
Source: Strategic MLS Alliance,MLS#: 523475
Facts & features
Interior
Bedrooms & bathrooms
- Bedrooms: 3
- Bathrooms: 2
- Full bathrooms: 2
- Main level bedrooms: 3
Basement
- Area: 0
Heating
- Central
Cooling
- Central Air
Appliances
- Included: Dishwasher, Electric Range, Electric Water Heater, Microwave
- Laundry: Laundry Room
Features
- Breakfast Bar, Ceiling - Smooth, Vaulted Ceiling(s), Laminate Counters, Double Vanity, Eat-in Kitchen, Open Floorplan
- Flooring: Laminate
- Has basement: No
- Attic: Scuttle
- Has fireplace: No
Interior area
- Total structure area: 1,457
- Total interior livable area: 1,457 sqft
- Finished area above ground: 1,457
- Finished area below ground: 0
Property
Features
- Patio & porch: Covered, Front Porch
- Frontage length: 86.05
Lot
- Size: 0.43 Acres
- Dimensions: 86.05 x 220.98 x 86.26 x 219.24
- Features: Level
Details
- Parcel number: 1106140001021016
- Zoning: R1
Construction
Type & style
- Home type: SingleFamily
- Architectural style: Southern Living
- Property subtype: Single Family Residence
Materials
- Vinyl Siding
- Foundation: Slab
- Roof: Shingle
Condition
- New Construction
- New construction: Yes
- Year built: 2025
Utilities & green energy
- Sewer: Septic Tank
- Water: Public
- Utilities for property: Electricity Connected, Internet - Fiber, Water Connected
Community & neighborhood
Location
- Region: Baileyton
Other
Other facts
- Price range: $214.9K - $214.9K
- Road surface type: Paved
Price history
| Date | Event | Price |
|---|---|---|
| 10/8/2025 | Sold | $214,900$147/sqft |
Source: Strategic MLS Alliance #523475 Report a problem | ||
| 7/17/2025 | Pending sale | $214,900$147/sqft |
Source: | ||
| 7/11/2025 | Contingent | $214,900$147/sqft |
Source: Strategic MLS Alliance #523475 Report a problem | ||
| 7/7/2025 | Listed for sale | $214,900$147/sqft |
Source: Strategic MLS Alliance #523475 Report a problem | ||
Public tax history
Tax history is unavailable.
Neighborhood: 35019
Nearby schools
GreatSchools rating
- 6/10Parkside Elementary SchoolGrades: PK-8Distance: 0.8 mi
- 7/10Fairview High SchoolGrades: 9-12Distance: 4.3 mi
- 9/10Fairview Middle SchoolGrades: 6-8Distance: 4.3 mi
Schools provided by the listing agent
- Elementary: Parkside
- High: Fairview
Source: Strategic MLS Alliance. This data may not be complete. We recommend contacting the local school district to confirm school assignments for this home.

Get pre-qualified for a loan
At Zillow Home Loans, we can pre-qualify you in as little as 5 minutes with no impact to your credit score.An equal housing lender. NMLS #10287.



