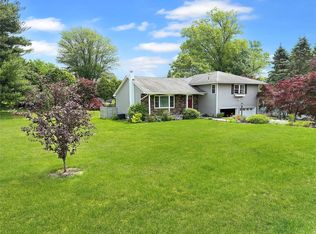You don't need a big budget to own an adorable home, just bring your decorating ideas to make this home your own special place. All the costly updates are done including the roof, boiler, hot water heater, septic system, vinyl siding, and windows. There is Central Air conditioning which you will love having during the hot summer months and a Fireplace to cozy up to at wintertime. The upstairs is currently being used for storage but it offers so many options, you can use it as a large master bedroom, or den and office, its large open space to use for whatever suits your needs. There is a deck off the kitchen, a screened porch in the back, and a storage shed. Ideal commuter location whether you need to hop on a train or hit the highway, and a quick drive will take you to all the great restaurants and shops in Fishkill and Beacon.
This property is off market, which means it's not currently listed for sale or rent on Zillow. This may be different from what's available on other websites or public sources.
