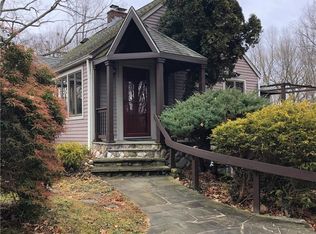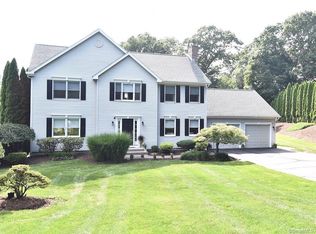Wait until you see this truly amazing home loaded with so many special features!! To start - a custom designed kitchen by Gedney with cherry Brookhaven cabinets, all high end appliances including gas cooktop, gas oven and electric oven and pot filler!! It also includes an immense island with an additional sink and newer windows! The first floor boasts a totally open floor plan with gorgeous open foyer, first floor study, 9ft ceilings, hardwood, lots of recess lighting, crown molding, mudroom. Second floor has 4 bedrooms - all with hardwood, master suite with newly renovated bath and private sitting room with walk - in closet. Guest bathroom also renovated - extremely large bonus room with carpet and a laundry room! Lower level has an additional 800 q ft and includes half bath, wine cellar and sink! All of this located on over 2 acres with private backyard, patio, professionally landscaped, irrigation system - and part of a neighborhood! Please see attached sheet with even more extras!
This property is off market, which means it's not currently listed for sale or rent on Zillow. This may be different from what's available on other websites or public sources.

