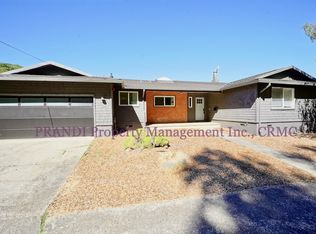Sold for $1,125,000
$1,125,000
250 Olema Road, Fairfax, CA 94930
3beds
1,725sqft
Single Family Residence
Built in 1959
7,200.47 Square Feet Lot
$1,133,300 Zestimate®
$652/sqft
$5,862 Estimated rent
Home value
$1,133,300
$1.02M - $1.26M
$5,862/mo
Zestimate® history
Loading...
Owner options
Explore your selling options
What's special
Sweet single-level midcentury home located in the coveted flats of Fairfax! With a premium location on a corner lot, the site offers privacy and wooded views across the street. This well-loved and well-maintained property shows tremendous pride of ownership! Property features large rooms with multiple living spaces, with wood floors throughout and rich teak details. You will enjoy 3-season indoor/outdoor living with the living room, family room and primary suite opening to the spacious rear patio and entertaining deck. For those cozy winter nights, there is a wood-burning fireplace in the living room. There is a bonus office/workshop off the large 2-car garage. Olema Road is at the gateway to the Camp Tamarancho area and the epic Fairfax trail system, perfect for hikers and bikers. Blocks away from excellent Ross Valley schools and close to Ross Valley Charter school. You are also several level blocks to vibrant downtown Fairfax and restaurants, shopping and live music. The perfect home base for your active Marin lifestyle!
Zillow last checked: 8 hours ago
Listing updated: June 13, 2025 at 07:17am
Listed by:
Blaine Morris DRE #01395592 415-971-3232,
Compass 415-945-6300
Bought with:
Grayson Poulos
Compass
Source: BAREIS,MLS#: 325032723 Originating MLS: Marin County
Originating MLS: Marin County
Facts & features
Interior
Bedrooms & bathrooms
- Bedrooms: 3
- Bathrooms: 2
- Full bathrooms: 2
Bedroom
- Level: Main
Bathroom
- Level: Main
Family room
- Level: Main
Kitchen
- Level: Main
Living room
- Level: Main
Heating
- Natural Gas
Cooling
- None
Appliances
- Included: Built-In Gas Range, Dishwasher, Free-Standing Refrigerator, Range Hood, Dryer, Washer
- Laundry: Inside Room
Features
- Flooring: Tile, Vinyl, Wood
- Windows: Dual Pane Full, Screens
- Has basement: No
- Number of fireplaces: 1
- Fireplace features: Living Room, Wood Burning
Interior area
- Total structure area: 1,725
- Total interior livable area: 1,725 sqft
Property
Parking
- Total spaces: 4
- Parking features: Attached, Garage Door Opener, Garage Faces Front, Workshop in Garage
- Attached garage spaces: 2
Features
- Levels: One
- Stories: 1
- Patio & porch: Front Porch, Deck, Patio
- Fencing: Fenced,Full
- Has view: Yes
- View description: Hills
Lot
- Size: 7,200 sqft
- Features: Curb(s), Curb(s)/Gutter(s), Landscaped, Landscape Front, Landscape Misc, Shape Regular
Details
- Parcel number: 00127212
- Special conditions: Standard
Construction
Type & style
- Home type: SingleFamily
- Architectural style: Mid-Century,Ranch
- Property subtype: Single Family Residence
Materials
- Roof: Composition
Condition
- Year built: 1959
Utilities & green energy
- Sewer: Public Sewer
- Water: Public
- Utilities for property: Cable Available, Electricity Connected, Internet Available, Natural Gas Connected
Community & neighborhood
Location
- Region: Fairfax
HOA & financial
HOA
- Has HOA: No
Price history
| Date | Event | Price |
|---|---|---|
| 6/13/2025 | Sold | $1,125,000-5.9%$652/sqft |
Source: | ||
| 6/3/2025 | Pending sale | $1,195,000$693/sqft |
Source: | ||
| 5/19/2025 | Contingent | $1,195,000$693/sqft |
Source: | ||
| 4/13/2025 | Listed for sale | $1,195,000+77%$693/sqft |
Source: | ||
| 4/24/2007 | Sold | $675,000$391/sqft |
Source: Public Record Report a problem | ||
Public tax history
| Year | Property taxes | Tax assessment |
|---|---|---|
| 2025 | $14,520 +3.6% | $904,284 +2% |
| 2024 | $14,012 +1.3% | $886,558 +2% |
| 2023 | $13,835 +1.2% | $869,177 +2% |
Find assessor info on the county website
Neighborhood: 94930
Nearby schools
GreatSchools rating
- 9/10Manor Elementary SchoolGrades: K-5Distance: 0.2 mi
- 8/10White Hill Middle SchoolGrades: 6-8Distance: 0.7 mi
- 9/10Archie Williams High SchoolGrades: 9-12Distance: 1.6 mi
Schools provided by the listing agent
- District: Ross Valley
Source: BAREIS. This data may not be complete. We recommend contacting the local school district to confirm school assignments for this home.
Get pre-qualified for a loan
At Zillow Home Loans, we can pre-qualify you in as little as 5 minutes with no impact to your credit score.An equal housing lender. NMLS #10287.
