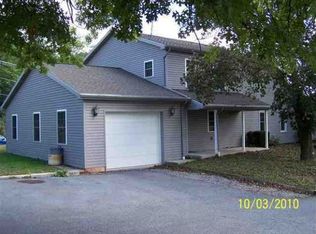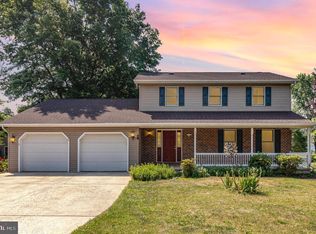Sold for $420,000
$420,000
250 Oberlin Rd, Middletown, PA 17057
4beds
3,197sqft
Single Family Residence
Built in 1935
1.09 Acres Lot
$438,500 Zestimate®
$131/sqft
$2,516 Estimated rent
Home value
$438,500
$395,000 - $487,000
$2,516/mo
Zestimate® history
Loading...
Owner options
Explore your selling options
What's special
This traditional stone farmhouse was fully renovated and updated with new kitchen and primary bedroom in 2001. Downstairs you have beautiful wood floors with carpeting in the family room. There is a small bedroom and nearby full bath on the first floor and three bedrooms upstairs, including a family bath and a luxurious ensuite adjoining the huge primary bedroom. The charming historic home has many, large walk-in closets providing oodles of storage. The front door opens from a generous porch to the front parlor leading to main hallway and the formal dining room. The kitchen & family room at rear of house include a fireplace and ample room for a large household. The partially furnished basement has a large space for projects or living space, as well as unfinished areas for storage and workshop. Outside are porches on three sides; the south and west sides include upper porches. The stone spring house is currently used as a garden shed. It has electric power and great potential for multiple uses. The one acre lot includes mature trees, lots of yard for playing outside, and a circular driveway.
Zillow last checked: 8 hours ago
Listing updated: December 13, 2024 at 04:02pm
Listed by:
Alexander King 717-333-9411,
Puffer Morris Real Estate, Inc.
Bought with:
Eric Gentry
Keller Williams of Central PA
Source: Bright MLS,MLS#: PADA2036544
Facts & features
Interior
Bedrooms & bathrooms
- Bedrooms: 4
- Bathrooms: 3
- Full bathrooms: 3
- Main level bathrooms: 1
- Main level bedrooms: 1
Basement
- Area: 300
Heating
- Hot Water, Oil
Cooling
- Ductless, Electric
Appliances
- Included: Microwave, Water Heater
Features
- Built-in Features, Family Room Off Kitchen, Floor Plan - Traditional, Formal/Separate Dining Room, Primary Bath(s)
- Flooring: Hardwood, Carpet, Wood
- Basement: Partially Finished
- Number of fireplaces: 1
Interior area
- Total structure area: 3,197
- Total interior livable area: 3,197 sqft
- Finished area above ground: 2,897
- Finished area below ground: 300
Property
Parking
- Total spaces: 5
- Parking features: Asphalt, Driveway
- Uncovered spaces: 5
Accessibility
- Accessibility features: None
Features
- Levels: Three
- Stories: 3
- Pool features: None
Lot
- Size: 1.09 Acres
- Features: Landscaped
Details
- Additional structures: Above Grade, Below Grade
- Parcel number: 360131370000000
- Zoning: R3/ RESIDENTIAL
- Special conditions: Standard
- Other equipment: See Remarks, Negotiable
Construction
Type & style
- Home type: SingleFamily
- Architectural style: Traditional
- Property subtype: Single Family Residence
Materials
- Stone
- Foundation: Stone
- Roof: Architectural Shingle
Condition
- New construction: No
- Year built: 1935
- Major remodel year: 2001
Utilities & green energy
- Sewer: Other
- Water: Well
Community & neighborhood
Location
- Region: Middletown
- Subdivision: Lower Swatara Township
- Municipality: LOWER SWATARA TWP
Other
Other facts
- Listing agreement: Exclusive Agency
- Listing terms: Cash,Conventional,FHA,VA Loan
- Ownership: Fee Simple
Price history
| Date | Event | Price |
|---|---|---|
| 12/13/2024 | Sold | $420,000-1.2%$131/sqft |
Source: | ||
| 11/2/2024 | Pending sale | $425,000$133/sqft |
Source: | ||
| 10/31/2024 | Price change | $425,000-4.5%$133/sqft |
Source: | ||
| 10/10/2024 | Price change | $445,000-1.1%$139/sqft |
Source: | ||
| 9/19/2024 | Price change | $450,000-3.2%$141/sqft |
Source: | ||
Public tax history
| Year | Property taxes | Tax assessment |
|---|---|---|
| 2025 | $7,167 +7.1% | $189,100 |
| 2023 | $6,691 +2% | $189,100 |
| 2022 | $6,561 +1.5% | $189,100 |
Find assessor info on the county website
Neighborhood: 17057
Nearby schools
GreatSchools rating
- 7/10Kunkel El SchoolGrades: K-5Distance: 2 mi
- 6/10Middletown Area Middle SchoolGrades: 6-8Distance: 0.3 mi
- 4/10Middletown Area High SchoolGrades: 9-12Distance: 0.4 mi
Schools provided by the listing agent
- High: Middletown Area High School
- District: Middletown Area
Source: Bright MLS. This data may not be complete. We recommend contacting the local school district to confirm school assignments for this home.
Get pre-qualified for a loan
At Zillow Home Loans, we can pre-qualify you in as little as 5 minutes with no impact to your credit score.An equal housing lender. NMLS #10287.
Sell for more on Zillow
Get a Zillow Showcase℠ listing at no additional cost and you could sell for .
$438,500
2% more+$8,770
With Zillow Showcase(estimated)$447,270

