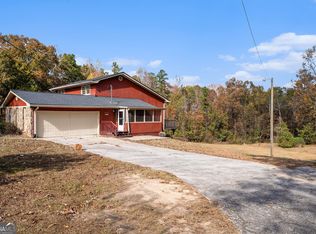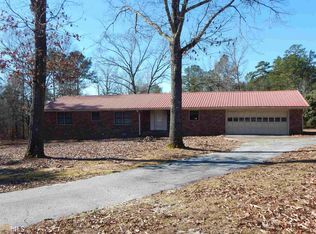Closed
$270,250
250 Oak Ridge Rd, Covington, GA 30016
3beds
1,600sqft
Single Family Residence
Built in 1987
3.41 Acres Lot
$272,200 Zestimate®
$169/sqft
$1,796 Estimated rent
Home value
$272,200
$223,000 - $332,000
$1,796/mo
Zestimate® history
Loading...
Owner options
Explore your selling options
What's special
3BR/2BA charming rustic ranch on 3.4 acres of established hardwoods. Covered front and rear porches. Vaulted entry foyer. Great room warmed by ceiling-height freestanding brick/masonry fireplace with wood-burning-insert. Separate dining room. EIK, with breakfast room, loads of cabinets, and a laundry closet. Good workmanship, natural woodwork and beautiful hardwood floors. A good foundation is here - TLC and decorating needed to make it your dream. Serene setting. Convenient location - south of the historic Covington Square. Two-car, side-entry garage.
Zillow last checked: 8 hours ago
Listing updated: September 09, 2024 at 08:03am
Listed by:
Agents Realty LLC
Bought with:
Joshua Smith, 406567
Virtual Properties Realty.Net
Source: GAMLS,MLS#: 10343327
Facts & features
Interior
Bedrooms & bathrooms
- Bedrooms: 3
- Bathrooms: 2
- Full bathrooms: 2
- Main level bathrooms: 2
- Main level bedrooms: 3
Kitchen
- Features: Breakfast Area, Breakfast Room, Pantry
Heating
- Central
Cooling
- Ceiling Fan(s), Central Air, Heat Pump
Appliances
- Included: Dishwasher, Dryer, Electric Water Heater, Refrigerator, Washer
- Laundry: Laundry Closet, Other
Features
- Master On Main Level
- Flooring: Laminate
- Basement: Crawl Space
- Attic: Pull Down Stairs
- Number of fireplaces: 1
- Fireplace features: Family Room, Masonry, Wood Burning Stove
- Common walls with other units/homes: No Common Walls
Interior area
- Total structure area: 1,600
- Total interior livable area: 1,600 sqft
- Finished area above ground: 1,600
- Finished area below ground: 0
Property
Parking
- Total spaces: 2
- Parking features: Attached, Garage, Kitchen Level, Side/Rear Entrance
- Has attached garage: Yes
Features
- Levels: One
- Stories: 1
- Patio & porch: Porch
- Body of water: None
Lot
- Size: 3.41 Acres
- Features: Private, Sloped
- Residential vegetation: Wooded
Details
- Parcel number: 0067000000086000
- Special conditions: As Is,No Disclosure
Construction
Type & style
- Home type: SingleFamily
- Architectural style: Country/Rustic
- Property subtype: Single Family Residence
Materials
- Wood Siding
- Foundation: Block
- Roof: Composition
Condition
- Fixer
- New construction: No
- Year built: 1987
Utilities & green energy
- Sewer: Septic Tank
- Water: Public
- Utilities for property: Cable Available, Electricity Available, Phone Available, Water Available
Community & neighborhood
Community
- Community features: None
Location
- Region: Covington
- Subdivision: Highpoint Forest
HOA & financial
HOA
- Has HOA: No
- Services included: None
Other
Other facts
- Listing agreement: Exclusive Agency
Price history
| Date | Event | Price |
|---|---|---|
| 9/4/2024 | Sold | $270,250+0.5%$169/sqft |
Source: | ||
| 8/2/2024 | Pending sale | $269,000$168/sqft |
Source: | ||
| 7/22/2024 | Listed for sale | $269,000+107.7%$168/sqft |
Source: | ||
| 7/17/2002 | Sold | $129,500$81/sqft |
Source: Public Record Report a problem | ||
Public tax history
| Year | Property taxes | Tax assessment |
|---|---|---|
| 2024 | $2,006 +10.5% | $84,480 +11.8% |
| 2023 | $1,816 +6.3% | $75,560 +20.6% |
| 2022 | $1,708 +10.7% | $62,640 +14.4% |
Find assessor info on the county website
Neighborhood: 30016
Nearby schools
GreatSchools rating
- 4/10Heard-Mixon Elementary SchoolGrades: PK-5Distance: 3.7 mi
- 4/10Indian Creek Middle SchoolGrades: 6-8Distance: 3.3 mi
- 3/10Alcovy High SchoolGrades: 9-12Distance: 4.4 mi
Schools provided by the listing agent
- Elementary: Heard Mixon
- Middle: Indian Creek
- High: Alcovy
Source: GAMLS. This data may not be complete. We recommend contacting the local school district to confirm school assignments for this home.
Get a cash offer in 3 minutes
Find out how much your home could sell for in as little as 3 minutes with a no-obligation cash offer.
Estimated market value$272,200
Get a cash offer in 3 minutes
Find out how much your home could sell for in as little as 3 minutes with a no-obligation cash offer.
Estimated market value
$272,200

