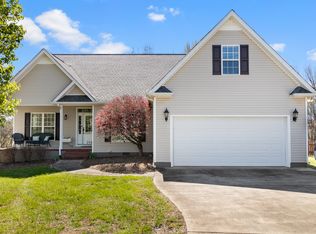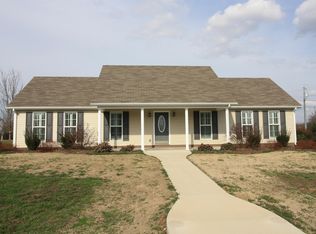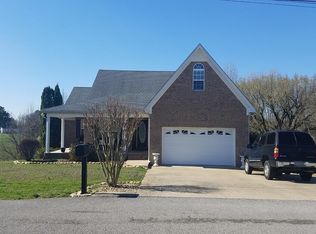Sold for $359,000
$359,000
250 Northridge Rd, Pulaski, TN 38478
3beds
2,161sqft
SingleFamily
Built in 2002
0.66 Acres Lot
$385,100 Zestimate®
$166/sqft
$1,945 Estimated rent
Home value
$385,100
$366,000 - $404,000
$1,945/mo
Zestimate® history
Loading...
Owner options
Explore your selling options
What's special
Welcome to a very nice 3BR 2 Bath vinyl siding home, located in a beautiful subdivision on the edge of town. Home has an open floor plan with kitchen, nook,& a bar separating kitchen & great room. Living area has recessed lighting,gas fireplace,which is enhanced with cultured marble,and pergo flooring is throughout,also replacement windows. Master BR has master bath Utility room is located right next to attached 2 car garage and a bonus room is up over the garage. Great home. Call me today!
Facts & features
Interior
Bedrooms & bathrooms
- Bedrooms: 3
- Bathrooms: 2
- Full bathrooms: 2
Heating
- Forced air, Electric
Cooling
- Central
Appliances
- Included: Dishwasher, Refrigerator
Features
- Flooring: Laminate
- Has fireplace: Yes
Interior area
- Total interior livable area: 2,161 sqft
Property
Parking
- Parking features: Garage - Attached
Features
- Exterior features: Other
Lot
- Size: 0.66 Acres
Details
- Parcel number: 086GA02800000
Construction
Type & style
- Home type: SingleFamily
Materials
- Foundation: Footing
- Roof: Composition
Condition
- Year built: 2002
Utilities & green energy
- Water: Utility District
Community & neighborhood
Location
- Region: Pulaski
Other
Other facts
- Basement Description: Crawl
- Built Information: Existing
- Cooling Source: Electric
- Oven Description: Single Oven
- Oven Source: Electric
- Range Description: Stove
- Range Source: Electric
- Sewer System: Septic Tank
- Appliances Other: Dishwasher, Refrigerator
- Cooling System: Central
- Garage Capacity: 2
- Heating Source: Electric
- Heating System: Central
- Interior Other: Ceiling Fan
- Kitchen Description: Nook
- Basement Type: Other
- Contingency Type: Financing
- Fence Type: Back
- Garage Description: Attached - FRONT, CONCR
- Water Source: Utility District
- Patio/Deck: Covered Deck
- Area: 85-Giles County
- County: Giles County
- Floor Types: Laminate
- Roofing Material: Composition Shingle
- Property Class: Residential
- Sq. Ft. Measurement Source: Owner Supplied
- Acreage Source: Tax Record
- Full Baths Main: 2
- Half Baths Main: 0
- Number Of Stories: 1.00
- New Construction: 0
- Number Of Fireplaces: 1
- Kitchen Dimensions: 12x18
- Sq. Ft. Main Floor: 2161
- Rec Room Dimensions: 13x23
- Tax Amount: 1284
- Mls Status: Under Contract - Showing
- Standard Status: Active Under Contract
- Construction Type: Vinyl Siding
- Listing Type: STAND
Price history
| Date | Event | Price |
|---|---|---|
| 6/9/2023 | Sold | $359,000+75.1%$166/sqft |
Source: Public Record Report a problem | ||
| 6/21/2019 | Sold | $205,000-4.6%$95/sqft |
Source: Public Record Report a problem | ||
| 5/11/2019 | Listed for sale | $214,900$99/sqft |
Source: First Realty Group #2039735 Report a problem | ||
Public tax history
| Year | Property taxes | Tax assessment |
|---|---|---|
| 2025 | $1,768 +16.1% | $76,700 |
| 2024 | $1,523 | $76,700 |
| 2023 | $1,523 | $76,700 |
Find assessor info on the county website
Neighborhood: 38478
Nearby schools
GreatSchools rating
- NAPulaski Elementary SchoolGrades: PK-2Distance: 1.8 mi
- 5/10Bridgeforth Middle SchoolGrades: 6-8Distance: 0.8 mi
- 4/10Giles Co High SchoolGrades: 9-12Distance: 2.1 mi
Schools provided by the listing agent
- Elementary: Pulaski Elementary
- Middle: Bridgeforth Middle School
- High: Giles Co High School
Source: The MLS. This data may not be complete. We recommend contacting the local school district to confirm school assignments for this home.
Get pre-qualified for a loan
At Zillow Home Loans, we can pre-qualify you in as little as 5 minutes with no impact to your credit score.An equal housing lender. NMLS #10287.
Sell for more on Zillow
Get a Zillow Showcase℠ listing at no additional cost and you could sell for .
$385,100
2% more+$7,702
With Zillow Showcase(estimated)$392,802


