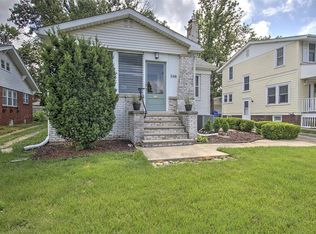Sold for $113,000
$113,000
250 N Taylor Ave, Decatur, IL 62522
3beds
1,620sqft
Single Family Residence
Built in 1920
6,969.6 Square Feet Lot
$129,200 Zestimate®
$70/sqft
$1,123 Estimated rent
Home value
$129,200
$120,000 - $140,000
$1,123/mo
Zestimate® history
Loading...
Owner options
Explore your selling options
What's special
This is a lovely, 3 bedroom Arts & Craft bungalow. All the wood has been refinished and is lovely. Windows have been replaced while still keeping the original wood as much as possible. Gorgeous hardwood floors throughout. 9.5 or 10' ceiling. There is a lovely wood burning fireplace in the living room. Seller hasn't used it for a few years. There are two kitchens. The original one is still intact complete with a stove and refrigerator. There is also a new kitchen open to the breakfast room. The appliances all stay. 2 pantries. The master bedroom is on the first floor and the other two are upstairs. Those two have carpet on the floor, but the hardwood underneath is good. Be sure to look in closets. Some are much bigger than they appear. The basement is unfinished but very usable. No garage, but there used to be one in the NE corner of yard, accessed by alley. Owner suggests the shed be moved to the NE corner and a new garage be put in the SE corner accessed from both street and alley. Another suggestion is to put the laundry and/or a 2nd bathroom in the original kitchen. Roof 3 yrs, storm windows LR & upstrs 1.5, fresh paint LR, DR, hall & downstairs 3 months, dishwasher 3, wtr htr 15, 95% furnace & AC newer, fresh caulk outside. Partially fenced. Electric stove is in new kit, gas in vintage kit. Owner loves this beautiful sunny home that has plenty of space yet still feels cozy. Yard will be cleaned up but help hasn't arrived yet.
Zillow last checked: 8 hours ago
Listing updated: October 09, 2023 at 04:12pm
Listed by:
Doris Mabry 217-875-0555,
Brinkoetter REALTORS®
Bought with:
Melissa Keays, 475168228
Glenda Williamson Realty
Source: CIBR,MLS#: 6228667 Originating MLS: Central Illinois Board Of REALTORS
Originating MLS: Central Illinois Board Of REALTORS
Facts & features
Interior
Bedrooms & bathrooms
- Bedrooms: 3
- Bathrooms: 1
- Full bathrooms: 1
Primary bedroom
- Description: Flooring: Hardwood
- Level: Main
Bedroom
- Description: Flooring: Carpet
- Level: Upper
Bedroom
- Description: Flooring: Carpet
- Level: Upper
Breakfast room nook
- Description: Flooring: Hardwood
- Level: Main
Dining room
- Description: Flooring: Hardwood
- Level: Main
Other
- Description: Flooring: Tile
- Level: Main
Kitchen
- Description: Flooring: Hardwood
- Level: Main
Living room
- Description: Flooring: Hardwood
- Level: Main
Other
- Description: Flooring: Hardwood
- Level: Main
Heating
- Gas
Cooling
- Central Air
Appliances
- Included: Dryer, Dishwasher, Gas Water Heater, Oven, Range, Refrigerator, Washer
Features
- Breakfast Area, Cathedral Ceiling(s), Fireplace, Main Level Primary, Pantry
- Windows: Replacement Windows
- Basement: Unfinished,Full
- Number of fireplaces: 1
- Fireplace features: Family/Living/Great Room, Wood Burning
Interior area
- Total structure area: 1,620
- Total interior livable area: 1,620 sqft
- Finished area above ground: 1,620
- Finished area below ground: 0
Property
Features
- Levels: One and One Half
- Patio & porch: Front Porch, Other, Screened
- Exterior features: Fence, Shed, Workshop
- Fencing: Yard Fenced
Lot
- Size: 6,969 sqft
- Dimensions: 47 x 151
Details
- Additional structures: Shed(s)
- Parcel number: 041216252003
- Zoning: RES
- Special conditions: None
Construction
Type & style
- Home type: SingleFamily
- Architectural style: Traditional
- Property subtype: Single Family Residence
Materials
- Brick
- Foundation: Basement
- Roof: Shingle
Condition
- Year built: 1920
Utilities & green energy
- Sewer: Public Sewer
- Water: Public
Community & neighborhood
Location
- Region: Decatur
- Subdivision: Oakdale Add
Other
Other facts
- Road surface type: Concrete
Price history
| Date | Event | Price |
|---|---|---|
| 10/5/2023 | Sold | $113,000-1.7%$70/sqft |
Source: | ||
| 9/1/2023 | Pending sale | $114,900$71/sqft |
Source: | ||
| 8/22/2023 | Price change | $114,900-17.9%$71/sqft |
Source: | ||
| 8/17/2023 | Listed for sale | $139,900$86/sqft |
Source: | ||
Public tax history
| Year | Property taxes | Tax assessment |
|---|---|---|
| 2024 | $2,097 +34.4% | $27,657 +3.7% |
| 2023 | $1,560 +23.7% | $26,678 +14.4% |
| 2022 | $1,261 +13.6% | $23,330 +7.1% |
Find assessor info on the county website
Neighborhood: 62522
Nearby schools
GreatSchools rating
- 2/10Dennis Lab SchoolGrades: PK-8Distance: 0.2 mi
- 2/10Macarthur High SchoolGrades: 9-12Distance: 0.7 mi
- 2/10Eisenhower High SchoolGrades: 9-12Distance: 2.7 mi
Schools provided by the listing agent
- Elementary: Dennis
- District: Decatur Dist 61
Source: CIBR. This data may not be complete. We recommend contacting the local school district to confirm school assignments for this home.
Get pre-qualified for a loan
At Zillow Home Loans, we can pre-qualify you in as little as 5 minutes with no impact to your credit score.An equal housing lender. NMLS #10287.
