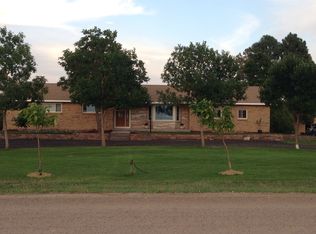Sold for $715,000
$715,000
250 N Dutch Valley Road, Bennett, CO 80102
4beds
2,058sqft
Manufactured Home
Built in 1997
19.86 Acres Lot
$689,900 Zestimate®
$347/sqft
$3,040 Estimated rent
Home value
$689,900
$642,000 - $745,000
$3,040/mo
Zestimate® history
Loading...
Owner options
Explore your selling options
What's special
Country living is headed your way with this 4-bedroom, 3- bathroom home on almost 20 acres. Situated near the serene town of Bennett. Perfect home to start a hobby farm or anyone seeking a sanctuary away from the hustle and bustle of city life. A welcoming open concept with lots of natural light. Freshly painted. The kitchen features ample counter space, and a center island, making it ideal for everyday living and entertainment. The master suite has two spacious walk-in closets and a private bathroom. Additional bedrooms are generously sized and versatile, perfect for family, guests, or a home office. Enjoy the expansive backyard, complete with a deck, ideal for outdoor activities and gatherings with family and friends. The attached oversized 3-car garage provides convenience and plenty of storage space. Easy access to major highways makes commuting simple. Don't miss the chance for all the potential this property offers inside and out. Make this your new home!
AC Heating replaced 3 years ago. Freshly painted. Carpet/Kitchen flooring replaced 2 years ago. Exterior painted 2 years ago.
Zillow last checked: 8 hours ago
Listing updated: October 01, 2024 at 11:05am
Listed by:
Kimber Sweet 303-250-4255,
iGo Realty
Bought with:
Ruben Mancha-Bayona, 100084668
Keller Williams Realty Downtown LLC
Source: REcolorado,MLS#: 3438007
Facts & features
Interior
Bedrooms & bathrooms
- Bedrooms: 4
- Bathrooms: 3
- Full bathrooms: 2
- 3/4 bathrooms: 1
- Main level bathrooms: 3
- Main level bedrooms: 4
Primary bedroom
- Level: Main
Bedroom
- Level: Main
Bedroom
- Level: Main
Bedroom
- Level: Main
Primary bathroom
- Level: Main
Bathroom
- Level: Main
Bathroom
- Description: Private Bathroom In Bedroom
- Level: Main
Dining room
- Description: East Facing
- Level: Main
Family room
- Description: West View. Lots Of Natural Light
- Level: Main
Kitchen
- Description: Eat In Kitchen. Kitchen Island. Access To Large Deck
- Level: Main
Laundry
- Description: Access To Garage. Mudd Room Sink
- Level: Main
Living room
- Description: Gas Fireplace.
- Level: Main
Heating
- Forced Air, Natural Gas
Cooling
- Central Air
Appliances
- Included: Dishwasher, Disposal, Refrigerator, Self Cleaning Oven
- Laundry: In Unit
Features
- Ceiling Fan(s), Eat-in Kitchen, Kitchen Island, No Stairs, Smoke Free
- Flooring: Carpet, Laminate
- Basement: Crawl Space
- Number of fireplaces: 1
- Fireplace features: Gas, Gas Log, Living Room
Interior area
- Total structure area: 2,058
- Total interior livable area: 2,058 sqft
- Finished area above ground: 2,058
Property
Parking
- Total spaces: 3
- Parking features: Exterior Access Door, Oversized
- Attached garage spaces: 3
Features
- Levels: One
- Stories: 1
- Patio & porch: Deck, Front Porch
- Fencing: Partial
- Has view: Yes
- View description: Mountain(s), Plains
Lot
- Size: 19.86 Acres
- Features: Level
- Residential vegetation: Natural State
Details
- Parcel number: 031548055
- Special conditions: Standard
- Horses can be raised: Yes
Construction
Type & style
- Home type: MobileManufactured
- Architectural style: Traditional
- Property subtype: Manufactured Home
Materials
- Wood Siding
- Foundation: Concrete Perimeter
- Roof: Composition
Condition
- Year built: 1997
Utilities & green energy
- Electric: 110V, 220 Volts, 220 Volts in Garage
- Water: Well
- Utilities for property: Cable Available, Natural Gas Connected
Community & neighborhood
Location
- Region: Bennett
- Subdivision: Kissler
Other
Other facts
- Body type: Double Wide
- Listing terms: Cash,Conventional,FHA,VA Loan
- Ownership: Individual
- Road surface type: Dirt
Price history
| Date | Event | Price |
|---|---|---|
| 8/30/2024 | Sold | $715,000$347/sqft |
Source: | ||
| 7/20/2024 | Pending sale | $715,000$347/sqft |
Source: | ||
| 7/2/2024 | Price change | $715,000-1.4%$347/sqft |
Source: | ||
| 6/10/2024 | Listed for sale | $725,000+1511.1%$352/sqft |
Source: | ||
| 6/9/1997 | Sold | $45,000$22/sqft |
Source: Public Record Report a problem | ||
Public tax history
| Year | Property taxes | Tax assessment |
|---|---|---|
| 2025 | $2,412 +8% | $43,925 +3% |
| 2024 | $2,233 +38.9% | $42,652 -8.8% |
| 2023 | $1,608 +0.1% | $46,787 +43.9% |
Find assessor info on the county website
Neighborhood: 80102
Nearby schools
GreatSchools rating
- NABennett Elementary SchoolGrades: K-2Distance: 4.1 mi
- 3/10Bennett Middle SchoolGrades: 6-8Distance: 4 mi
- 3/10Bennett High SchoolGrades: 9-12Distance: 4.1 mi
Schools provided by the listing agent
- Elementary: Bennett
- Middle: Bennett
- High: Bennett
- District: Bennett 29-J
Source: REcolorado. This data may not be complete. We recommend contacting the local school district to confirm school assignments for this home.
Get a cash offer in 3 minutes
Find out how much your home could sell for in as little as 3 minutes with a no-obligation cash offer.
Estimated market value$689,900
Get a cash offer in 3 minutes
Find out how much your home could sell for in as little as 3 minutes with a no-obligation cash offer.
Estimated market value
$689,900
