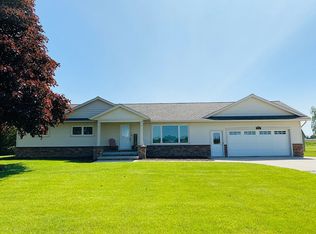Sold for $360,000
$360,000
250 N Decker Rd, Clifford, MI 48727
3beds
2,800sqft
Single Family Residence
Built in 1966
5.38 Acres Lot
$365,500 Zestimate®
$129/sqft
$3,161 Estimated rent
Home value
$365,500
Estimated sales range
Not available
$3,161/mo
Zestimate® history
Loading...
Owner options
Explore your selling options
What's special
Absolutely immaculate! You won’t find a more move-in-ready home than this one. This home has been meticulously cared for, and the pride of ownership is evident throughout. The main bathroom has been completely remodeled, featuring a walk-in shower, new vanity, and new tile flooring. The spacious kitchen comes equipped with all the appliances, including a brand new dishwasher and refrigerator. The living room has a nice electric fireplace and large windows that allow plenty of natural sunlight to fill the space. The homeowner is also leaving behind the TV located above the fireplace for an added bonus. Just inside the home of the garage, you’ll find the ½ bath, along with a brand new stackable washer & dryer that has a large capacity, reducing the number of loads needed for laundry. This home is economical to heat and cool thanks to a closed loop Geothermal system that was installed in 2018. Additional updates were made in 2017, including a facelift with the addition of a covered front porch, and the installation of new siding, windows, and doors. The roof was also replaced in 2018. The fully finished basement includes egress windows, a full bath with stand up shower, and a large storage room with built-in shelving. The attached garage is finished on the inside, heated, and provides an abundant amount of storage. Outside there is a spectacular 40x60 pole barn with an extensive electrical and a cement floor, as well as a two story garden shed that has electric as well. Additionally, there is a hookup for a generator in case of power outages. Don’t miss out on this incredible opportunity! Schedule your viewing today and step into your dream home before it’s gone!
Zillow last checked: 8 hours ago
Listing updated: August 13, 2025 at 08:45pm
Listed by:
Amy Donley 989-213-7309,
Donley Realty
Bought with:
Sharon Torello, 6501443701
Coldwell Banker Professionals Port Huron
Source: Realcomp II,MLS#: 20251006805
Facts & features
Interior
Bedrooms & bathrooms
- Bedrooms: 3
- Bathrooms: 3
- Full bathrooms: 2
- 1/2 bathrooms: 1
Heating
- Forced Air, Geothermal
Cooling
- Central Air
Appliances
- Included: Disposal, Energy Star Qualified Dishwasher, Energy Star Qualified Refrigerator, Free Standing Electric Range, Microwave, Washer Dryer Stacked, Water Softener Owned
Features
- Windows: Egress Windows
- Basement: Daylight,Finished,Full,Interior Entry
- Has fireplace: Yes
- Fireplace features: Electric, Living Room
Interior area
- Total interior livable area: 2,800 sqft
- Finished area above ground: 1,400
- Finished area below ground: 1,400
Property
Parking
- Total spaces: 2
- Parking features: Two Car Garage, Attached, Circular Driveway, Electricityin Garage, Garage Faces Front, Heated Garage, Garage Door Opener
- Attached garage spaces: 2
Features
- Levels: One
- Stories: 1
- Entry location: GroundLevelwSteps
- Patio & porch: Covered, Patio, Porch
- Pool features: None
Lot
- Size: 5.38 Acres
- Dimensions: 694 x 456 x IRR
Details
- Additional structures: Pole Barn, Sheds
- Parcel number: 14003420001000
- Special conditions: Short Sale No,Standard
- Other equipment: Dehumidifier
Construction
Type & style
- Home type: SingleFamily
- Architectural style: Ranch
- Property subtype: Single Family Residence
Materials
- Vinyl Siding
- Foundation: Basement, Block
- Roof: Asphalt
Condition
- New construction: No
- Year built: 1966
Utilities & green energy
- Sewer: Septic Tank
- Water: Well
Community & neighborhood
Location
- Region: Clifford
Other
Other facts
- Listing agreement: Exclusive Right To Sell
- Listing terms: Cash,Conventional,FHA,Va Loan
Price history
| Date | Event | Price |
|---|---|---|
| 8/7/2025 | Sold | $360,000$129/sqft |
Source: | ||
| 6/13/2025 | Pending sale | $360,000$129/sqft |
Source: | ||
| 6/10/2025 | Listed for sale | $360,000$129/sqft |
Source: | ||
Public tax history
Tax history is unavailable.
Neighborhood: 48727
Nearby schools
GreatSchools rating
- 5/10Marlette Elementary SchoolGrades: PK-5Distance: 7.2 mi
- 5/10Marlette Jr./Sr. High SchoolGrades: 6-12Distance: 6.9 mi
Get pre-qualified for a loan
At Zillow Home Loans, we can pre-qualify you in as little as 5 minutes with no impact to your credit score.An equal housing lender. NMLS #10287.
