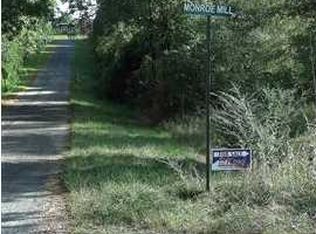Updated 3 BR/2 BA house in Millerville has hardie board siding and metal roof, as does a detached 12x20 ft. storage building on the 4 acre property. Front porch has been enclosed offering great space for office or hobby room with windows overlooking the front of the property. The living room features a brick fireplace with gas logs; dining room and kitchen are open concept with stainless refrigerator, gas stove, dishwasher and microwave. Master bath has double vanities, stand alone shower and tub. The full guest bath has tub/shower combination. A large laundry/utility room contains a laundry sink and storage cabinets for convenience, washer and dryer hookups, gas water heater. From the dining room, French doors open to a sunroom, and from there to an open wooden deck from which to enjoy all the outdoor space. All the windows are double hung, newly painted rooms and hardwood floors throughout, new fixtures and toilets in baths. Partially fenced, city utilities, natural gas, septic.
This property is off market, which means it's not currently listed for sale or rent on Zillow. This may be different from what's available on other websites or public sources.

