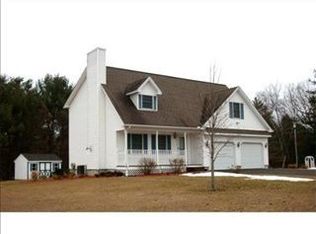THIS PROPERTY IS NOT FOR RENT!!! BEWARE OF SCAMS! Perched on a spacious lot of 1.24 acres with a timbered backdrop, this beautiful Colonial built in 2007 has a picture-perfect exterior with so many turn-key features inside you can start making memories now! You'll be greeted by bamboo floors, on-trend interior paint, a stunning staircase, and generous windows that allow for ample light throughout. The large living room with French doors opens to the backyard with a paved patio, ideal for summertime cook-outs. An archway leads to the roomy dining area adjacent to the kitchen loaded with features: breakfast bar, pantry, striking cabinetry for all culinary needs, stainless steel appliances, and more. A side door opens directly to the driveway, so you can unload groceries with ease. This house has all the comforts of home, with 4 carpeted bedrooms and 2.5 bathrooms, including a master with XL closet & ensuite bath. Brand-new heating, AC & HW system, shed for outdoor storage, and more!
This property is off market, which means it's not currently listed for sale or rent on Zillow. This may be different from what's available on other websites or public sources.
