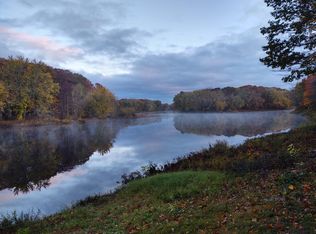Closed
$420,000
250 Middle River Road, Greenbush, ME 04418
3beds
1,597sqft
Single Family Residence
Built in 1999
8.85 Acres Lot
$427,600 Zestimate®
$263/sqft
$2,041 Estimated rent
Home value
$427,600
$295,000 - $620,000
$2,041/mo
Zestimate® history
Loading...
Owner options
Explore your selling options
What's special
Riverside Serenity with One-Level Living!
Experience the perfect blend of tranquility and convenience in this charming 3-bedroom, 2-bath ranch nestled along the banks of the Penobscot River. With over 700 feet of waterfront, this home offers breathtaking views and endless outdoor enjoyment, from birdwatching to fishing and canoeing.
Step inside to an inviting open-concept living and dining area, where cathedral ceilings and sliding glass doors lead to a spacious two-tier deck overlooking the water. The bright kitchen features a center island, perfect for entertaining, while a nearby den provides flexibility as a home office or additional bedroom.
The primary suite is a private retreat, boasting a walk-in closet, full bath, and deck access—ideal for morning coffee with a river view. A front-facing bedroom welcomes guests, with a nearby full bath for convenience. A dedicated laundry room keeps everything on one level, while the unfinished basement offers ample room for expansion.
Additional highlights include a new metal roof, a cozy woodstove, and a circular driveway leading to a detached 2-car garage with storage above.
Tucked away for privacy yet close to modern amenities, this peaceful waterfront retreat is ready to welcome you home. Don't miss this rare opportunity—schedule your private showing today!
Zillow last checked: 8 hours ago
Listing updated: July 19, 2025 at 09:13am
Listed by:
Realty of Maine
Bought with:
EXP Realty
Source: Maine Listings,MLS#: 1615870
Facts & features
Interior
Bedrooms & bathrooms
- Bedrooms: 3
- Bathrooms: 2
- Full bathrooms: 2
Primary bedroom
- Features: Balcony/Deck, Full Bath
- Level: First
Bedroom 1
- Features: Closet
- Level: First
Bedroom 2
- Level: First
Dining room
- Features: Cathedral Ceiling(s)
- Level: First
Kitchen
- Features: Kitchen Island
- Level: First
Laundry
- Level: First
Living room
- Features: Cathedral Ceiling(s)
- Level: First
Heating
- Baseboard, Hot Water, Zoned
Cooling
- None
Appliances
- Included: Dishwasher, Dryer, Gas Range, Refrigerator, Washer
Features
- 1st Floor Bedroom, 1st Floor Primary Bedroom w/Bath, Bathtub, One-Floor Living
- Flooring: Carpet, Laminate, Vinyl
- Basement: Bulkhead,Full,Unfinished
- Has fireplace: No
Interior area
- Total structure area: 1,597
- Total interior livable area: 1,597 sqft
- Finished area above ground: 1,597
- Finished area below ground: 0
Property
Parking
- Total spaces: 2
- Parking features: Gravel, 11 - 20 Spaces, Detached, Storage
- Garage spaces: 2
Features
- Patio & porch: Deck, Porch
- Body of water: Penobscot River
- Frontage length: Waterfrontage: 712,Waterfrontage Owned: 712
Lot
- Size: 8.85 Acres
- Features: Rural, Level, Open Lot, Landscaped, Wooded
Details
- Additional structures: Shed(s)
- Parcel number: GREHM007L039
- Zoning: rural 11
Construction
Type & style
- Home type: SingleFamily
- Architectural style: Ranch
- Property subtype: Single Family Residence
Materials
- Wood Frame, Vinyl Siding
- Roof: Metal
Condition
- Year built: 1999
Utilities & green energy
- Electric: Circuit Breakers
- Sewer: Private Sewer
- Water: Private
Community & neighborhood
Location
- Region: Greenbush
Other
Other facts
- Road surface type: Paved
Price history
| Date | Event | Price |
|---|---|---|
| 7/18/2025 | Sold | $420,000-4.3%$263/sqft |
Source: | ||
| 5/29/2025 | Pending sale | $439,000$275/sqft |
Source: | ||
| 4/26/2025 | Contingent | $439,000$275/sqft |
Source: | ||
| 4/1/2025 | Price change | $439,000-2.2%$275/sqft |
Source: | ||
| 3/11/2025 | Listed for sale | $449,000$281/sqft |
Source: | ||
Public tax history
| Year | Property taxes | Tax assessment |
|---|---|---|
| 2024 | $3,711 +18.4% | $175,900 +12.3% |
| 2023 | $3,134 +3.2% | $156,700 +7.3% |
| 2022 | $3,037 +13.1% | $146,000 +21.3% |
Find assessor info on the county website
Neighborhood: 04418
Nearby schools
GreatSchools rating
- 2/10Helen S Dunn Elementary SchoolGrades: PK-8Distance: 2.2 mi

Get pre-qualified for a loan
At Zillow Home Loans, we can pre-qualify you in as little as 5 minutes with no impact to your credit score.An equal housing lender. NMLS #10287.
