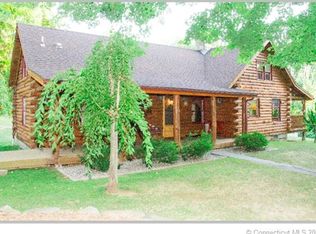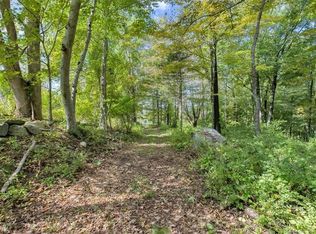Sold for $330,000
$330,000
250 Middle Haddam Road, East Hampton, CT 06456
3beds
1,320sqft
Single Family Residence
Built in 1930
8.2 Acres Lot
$366,700 Zestimate®
$250/sqft
$2,503 Estimated rent
Home value
$366,700
$334,000 - $403,000
$2,503/mo
Zestimate® history
Loading...
Owner options
Explore your selling options
What's special
**HIGHEST AND BEST DUE Saturday June 8th @ 6pm** Welcome to 250 Middle Haddam Rd where every step whispers history and charm. Built at the turn of the 20th century, this home offers historical charm and modern comfort on an expansive 8.2 acre lot. Featuring 3 bedrooms, 2 full baths and 1320sqft of living space, this property exudes warmth with its spacious living room, adorned with 2 large picture frame windows pouring in an abundance of natural light and hardwood floors. An elegant open staircase adds a touch of classic design to the interior. East Hampton boasts a rich heritage shaped by the Wangunk tribe and early European settlers. The towns agrarian roots once thriving with farms like this one, have evolved over the centuries, with industries such as bell manufacturing leaving a lasting legacy. Today, this town is cherished for its scenic landscapes and community focused lifestyle, with properties like this offering not only a tranquil retreat but also a tangible connection to the areas storied past.
Zillow last checked: 8 hours ago
Listing updated: October 01, 2024 at 02:30am
Listed by:
Stefanie L. Runlett 203-996-0513,
RE/MAX Heritage 203-452-7653
Bought with:
Gina Farricielli-Torre, RES.0760876
Real Broker CT, LLC
Source: Smart MLS,MLS#: 24020736
Facts & features
Interior
Bedrooms & bathrooms
- Bedrooms: 3
- Bathrooms: 2
- Full bathrooms: 2
Primary bedroom
- Features: Hardwood Floor
- Level: Upper
- Area: 170 Square Feet
- Dimensions: 10 x 17
Bedroom
- Features: Hardwood Floor
- Level: Main
- Area: 130 Square Feet
- Dimensions: 10 x 13
Bedroom
- Features: Hardwood Floor
- Level: Upper
- Area: 90 Square Feet
- Dimensions: 9 x 10
Dining room
- Features: Hardwood Floor
- Level: Main
- Area: 156 Square Feet
- Dimensions: 12 x 13
Kitchen
- Features: Vinyl Floor
- Level: Main
- Area: 90 Square Feet
- Dimensions: 9 x 10
Living room
- Features: Hardwood Floor
- Level: Main
- Area: 252 Square Feet
- Dimensions: 14 x 18
Heating
- Baseboard, Hot Water, Zoned, Oil
Cooling
- Window Unit(s)
Appliances
- Included: Electric Cooktop, Convection Range, Oven/Range, Refrigerator, Dishwasher, Water Heater
- Laundry: Main Level
Features
- Basement: Full,Unfinished,Storage Space,Concrete
- Attic: Storage,Walk-up
- Has fireplace: No
Interior area
- Total structure area: 1,320
- Total interior livable area: 1,320 sqft
- Finished area above ground: 1,320
Property
Parking
- Parking features: None
Features
- Exterior features: Sidewalk, Garden, Stone Wall
Lot
- Size: 8.20 Acres
- Features: Few Trees, Wooded, Cleared, Open Lot
Details
- Parcel number: 979403
- Zoning: R-2
Construction
Type & style
- Home type: SingleFamily
- Architectural style: Colonial
- Property subtype: Single Family Residence
Materials
- Wood Siding
- Foundation: Concrete Perimeter, Stone
- Roof: Asphalt
Condition
- New construction: No
- Year built: 1930
Utilities & green energy
- Sewer: Septic Tank
- Water: Well
Community & neighborhood
Location
- Region: East Hampton
- Subdivision: Middle Haddam
Price history
| Date | Event | Price |
|---|---|---|
| 7/3/2024 | Sold | $330,000+10%$250/sqft |
Source: | ||
| 6/3/2024 | Listed for sale | $299,900+15.3%$227/sqft |
Source: | ||
| 12/22/2022 | Sold | $260,000+8.4%$197/sqft |
Source: | ||
| 11/16/2022 | Listed for sale | $239,900$182/sqft |
Source: | ||
Public tax history
Tax history is unavailable.
Neighborhood: 06424
Nearby schools
GreatSchools rating
- 6/10Center SchoolGrades: 4-5Distance: 3.7 mi
- 6/10East Hampton Middle SchoolGrades: 6-8Distance: 2.7 mi
- 8/10East Hampton High SchoolGrades: 9-12Distance: 3.7 mi
Schools provided by the listing agent
- High: East Hampton
Source: Smart MLS. This data may not be complete. We recommend contacting the local school district to confirm school assignments for this home.
Get pre-qualified for a loan
At Zillow Home Loans, we can pre-qualify you in as little as 5 minutes with no impact to your credit score.An equal housing lender. NMLS #10287.
Sell with ease on Zillow
Get a Zillow Showcase℠ listing at no additional cost and you could sell for —faster.
$366,700
2% more+$7,334
With Zillow Showcase(estimated)$374,034

