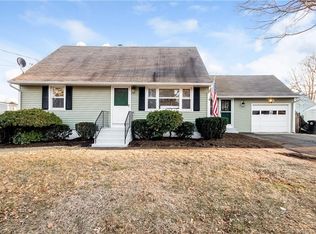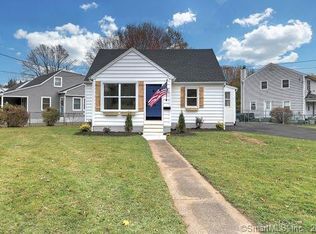Sold for $530,000 on 05/17/24
$530,000
250 Meadowside Road, Milford, CT 06460
4beds
1,842sqft
Single Family Residence
Built in 1950
10,454.4 Square Feet Lot
$578,600 Zestimate®
$288/sqft
$3,299 Estimated rent
Home value
$578,600
$532,000 - $631,000
$3,299/mo
Zestimate® history
Loading...
Owner options
Explore your selling options
What's special
Embrace the allure of coastal living in this captivating cape-style home, ideally situated walking distance to Silver Sands Beach. With 4 bedrooms and two baths, this remodeled gem offers both space and style for comfortable living. Stay cool year-round with central air, while the convenient two-car garage ensures effortless parking. Step outside to your own oasis with an inviting above-ground salt water pool, perfect for enjoying sunny days. Situated on a generous 0.24 acre lot, this property is within walking distance to the beach, downtown green, restaurants, and even the hospital, providing the ultimate blend of convenience and leisure. Don't miss out on this exceptional opportunity to call this coastal retreat your own.
Zillow last checked: 8 hours ago
Listing updated: October 01, 2024 at 02:00am
Listed by:
Nea Lisboa 203-506-1813,
William Raveis Real Estate 203-876-7507,
Elaine Amundsen 203-876-7507,
William Raveis Real Estate
Bought with:
Stacy M. Blake, REB.0789227
Stacy Blake Realty LLC
Source: Smart MLS,MLS#: 170623200
Facts & features
Interior
Bedrooms & bathrooms
- Bedrooms: 4
- Bathrooms: 2
- Full bathrooms: 2
Primary bedroom
- Features: Hardwood Floor
- Level: Main
- Area: 169 Square Feet
- Dimensions: 13 x 13
Bedroom
- Features: Hardwood Floor
- Level: Main
- Area: 144 Square Feet
- Dimensions: 12 x 12
Bedroom
- Features: Wall/Wall Carpet
- Level: Upper
- Area: 180 Square Feet
- Dimensions: 12 x 15
Bedroom
- Features: Wall/Wall Carpet
- Level: Upper
- Area: 144 Square Feet
- Dimensions: 12 x 12
Dining room
- Features: Sliders, Composite Floor
- Level: Main
- Area: 192 Square Feet
- Dimensions: 12 x 16
Family room
- Features: Full Bath, Wall/Wall Carpet
- Level: Lower
- Area: 384 Square Feet
- Dimensions: 16 x 24
Kitchen
- Features: Quartz Counters, Kitchen Island, Vinyl Floor
- Level: Main
- Area: 156 Square Feet
- Dimensions: 12 x 13
Living room
- Features: Hardwood Floor
- Level: Main
- Area: 234 Square Feet
- Dimensions: 13 x 18
Heating
- Hot Water, Oil
Cooling
- Central Air
Appliances
- Included: Electric Range, Microwave, Refrigerator, Dishwasher, Washer, Dryer, Water Heater, Electric Water Heater
- Laundry: Lower Level
Features
- Windows: Thermopane Windows
- Basement: Full,Partially Finished,Heated
- Attic: None
- Has fireplace: No
Interior area
- Total structure area: 1,842
- Total interior livable area: 1,842 sqft
- Finished area above ground: 1,442
- Finished area below ground: 400
Property
Parking
- Total spaces: 8
- Parking features: Detached, Garage Door Opener, Private, Asphalt
- Garage spaces: 2
- Has uncovered spaces: Yes
Features
- Patio & porch: Deck
- Exterior features: Garden, Rain Gutters, Lighting, Sidewalk
- Has private pool: Yes
- Pool features: Above Ground, Salt Water
- Fencing: Full
- Waterfront features: Beach, Walk to Water
Lot
- Size: 10,454 sqft
- Features: Corner Lot, Level
Details
- Parcel number: 1920551
- Zoning: R10
Construction
Type & style
- Home type: SingleFamily
- Architectural style: Cape Cod
- Property subtype: Single Family Residence
Materials
- Aluminum Siding
- Foundation: Block, Concrete Perimeter
- Roof: Asphalt
Condition
- New construction: No
- Year built: 1950
Utilities & green energy
- Sewer: Public Sewer
- Water: Public
Green energy
- Energy efficient items: Windows
Community & neighborhood
Community
- Community features: Library, Medical Facilities, Park, Playground, Private School(s), Near Public Transport, Shopping/Mall
Location
- Region: Milford
- Subdivision: Silver Sands Beach
Price history
| Date | Event | Price |
|---|---|---|
| 5/17/2024 | Sold | $530,000-1.8%$288/sqft |
Source: | ||
| 3/24/2024 | Pending sale | $539,900$293/sqft |
Source: | ||
| 2/29/2024 | Listed for sale | $539,900$293/sqft |
Source: | ||
| 2/26/2024 | Pending sale | $539,900$293/sqft |
Source: | ||
| 2/8/2024 | Listed for sale | $539,900+32.3%$293/sqft |
Source: | ||
Public tax history
| Year | Property taxes | Tax assessment |
|---|---|---|
| 2025 | $6,850 +1.4% | $231,820 |
| 2024 | $6,755 +12.2% | $231,820 +4.6% |
| 2023 | $6,020 +1.9% | $221,570 |
Find assessor info on the county website
Neighborhood: 06460
Nearby schools
GreatSchools rating
- 7/10Meadowside SchoolGrades: K-5Distance: 0.2 mi
- 9/10Harborside Middle SchoolGrades: 6-8Distance: 1.2 mi
- 6/10Jonathan Law High SchoolGrades: 9-12Distance: 1 mi
Schools provided by the listing agent
- Elementary: Meadowside
- High: Jonathan Law
Source: Smart MLS. This data may not be complete. We recommend contacting the local school district to confirm school assignments for this home.

Get pre-qualified for a loan
At Zillow Home Loans, we can pre-qualify you in as little as 5 minutes with no impact to your credit score.An equal housing lender. NMLS #10287.
Sell for more on Zillow
Get a free Zillow Showcase℠ listing and you could sell for .
$578,600
2% more+ $11,572
With Zillow Showcase(estimated)
$590,172
