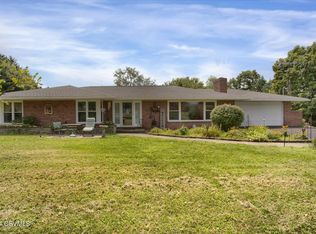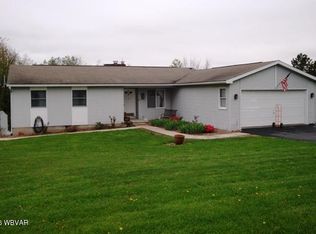Sold for $415,000
$415,000
250 McLaughlin Rd, Milton, PA 17847
4beds
3,396sqft
Single Family Residence
Built in 2016
1.84 Acres Lot
$417,700 Zestimate®
$122/sqft
$3,749 Estimated rent
Home value
$417,700
Estimated sales range
Not available
$3,749/mo
Zestimate® history
Loading...
Owner options
Explore your selling options
What's special
Welcome to this beautifully maintained 4-bedroom, 2 full and 2 half bath home nestled on nearly two peaceful acres. Enjoy the charm of country living while being just minutes from all the amenities you need.
The heart of the home is a stunning kitchen with modern finishes, perfect for both everyday living and entertaining. Relax in the cozy living room featuring a fireplace, or retreat to the finished basement offering additional living space for a home office, gym, or recreation area.
Step outside to a large deck overlooking the scenic backyard — ideal for gatherings, barbecues, or simply soaking in the tranquil surroundings. With spacious bedrooms, ample storage, and a layout designed for comfort, this home truly has it all.
Zillow last checked: 8 hours ago
Listing updated: October 22, 2025 at 09:24am
Listed by:
Cynthia M Appleman,
B3 Realty Group,
Scott R Appleman,
B3 Realty Group
Bought with:
Scott M Mertz, RM046607A
CENTURY 21 MERTZ & ASSOCIATES
Source: West Branch Valley AOR,MLS#: WB-101474
Facts & features
Interior
Bedrooms & bathrooms
- Bedrooms: 4
- Bathrooms: 4
- Full bathrooms: 2
- 1/2 bathrooms: 2
Primary bedroom
- Description: Walk in closet
- Level: Upper
- Area: 216.47
- Dimensions: 17.89 x 12.1
Bedroom 2
- Description: walk in closet
- Level: Upper
- Area: 122
- Dimensions: 10 x 12.2
Bedroom 3
- Level: Upper
- Area: 128.4
- Dimensions: 10.7 x 12
Bedroom 4
- Level: Upper
- Area: 161.7
- Dimensions: 14.7 x 11
Bathroom
- Level: Main
- Area: 34.8
- Dimensions: 5.8 x 6
Bathroom
- Level: Upper
- Area: 47.6
- Dimensions: 8.5 x 5.6
Bathroom
- Description: Spacious
- Level: Lower
- Area: 54
- Dimensions: 6 x 9
Bonus room
- Level: Lower
- Area: 132
- Dimensions: 11 x 12
Dining room
- Description: Could be office
- Level: Main
- Area: 139.15
- Dimensions: 11.5 x 12.1
Other
- Description: garden tub
- Level: Upper
- Area: 100.8
- Dimensions: 11.6 x 8.69
Exercise room
- Level: Lower
- Area: 132
- Dimensions: 11 x 12
Family room
- Description: GREAT space
- Level: Lower
- Area: 508
- Dimensions: 20 x 25.4
Kitchen
- Description: Island granite counters
- Level: Main
- Area: 283.14
- Dimensions: 12.1 x 23.4
Laundry
- Description: Second floor hallway
- Level: Upper
- Area: 33.2
- Dimensions: 8.3 x 4
Living room
- Description: Fireplace
- Level: Main
- Area: 316.8
- Dimensions: 26.4 x 12
Heating
- Electric, None
Cooling
- Central Air
Appliances
- Included: Electric, Dishwasher, Refrigerator, Range, Microwave Built-In, Dryer
- Laundry: Upper Level
Features
- Kitchen Island, Formal Separate, Walk-In Closet(s), Pantry
- Flooring: Carpet W/W, Wood, Granite/Quartz/Stone
- Windows: Thermal
- Basement: Finished,Full,Exterior Entry
- Has fireplace: Yes
- Fireplace features: Insert, Living Room
Interior area
- Total structure area: 3,396
- Total interior livable area: 3,396 sqft
- Finished area above ground: 2,264
- Finished area below ground: 1,132
Property
Parking
- Parking features: Gravel
- Has attached garage: Yes
Features
- Levels: Two
- Patio & porch: Deck
- Has view: Yes
- View description: Pastoral
- Waterfront features: None
Lot
- Size: 1.84 Acres
- Dimensions: 1.84 acres
- Features: Cleared
Details
- Additional structures: Shed(s)
- Parcel number: 2-56-19-41.B
- Zoning: Residential
Construction
Type & style
- Home type: SingleFamily
- Property subtype: Single Family Residence
Materials
- Vinyl Siding
- Foundation: See Remarks
- Roof: Shingle
Condition
- Year built: 2016
Utilities & green energy
- Electric: Circuit Breakers, 200+ Amp Service
- Sewer: On-Site Septic
- Water: Well
Community & neighborhood
Location
- Region: Milton
- Subdivision: None
Other
Other facts
- Listing terms: Cash,Conventional,FHA,PHFA,VA Loan
Price history
| Date | Event | Price |
|---|---|---|
| 8/28/2025 | Sold | $415,000-5.7%$122/sqft |
Source: Public Record Report a problem | ||
| 7/13/2025 | Pending sale | $439,900$130/sqft |
Source: West Branch Valley AOR #WB-101474 Report a problem | ||
| 6/25/2025 | Price change | $439,900-4.2%$130/sqft |
Source: West Branch Valley AOR #WB-101474 Report a problem | ||
| 5/10/2025 | Listed for sale | $459,000+1312.3%$135/sqft |
Source: West Branch Valley AOR #WB-101474 Report a problem | ||
| 9/3/2014 | Sold | $32,500$10/sqft |
Source: Public Record Report a problem | ||
Public tax history
| Year | Property taxes | Tax assessment |
|---|---|---|
| 2025 | $3,847 +4.6% | $34,100 |
| 2024 | $3,677 +3.5% | $34,100 |
| 2023 | $3,553 +1.9% | $34,100 |
Find assessor info on the county website
Neighborhood: 17847
Nearby schools
GreatSchools rating
- 6/10James F Baugher El SchoolGrades: K-4Distance: 2.1 mi
- 7/10Milton Area Middle SchoolGrades: 6-8Distance: 2.6 mi
- 5/10Milton High SchoolGrades: 9-12Distance: 2.6 mi
Get pre-qualified for a loan
At Zillow Home Loans, we can pre-qualify you in as little as 5 minutes with no impact to your credit score.An equal housing lender. NMLS #10287.

