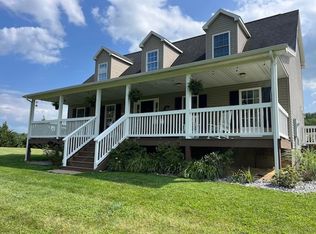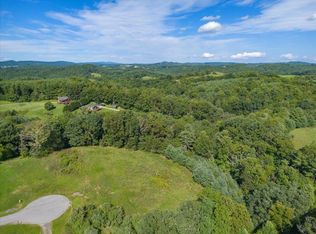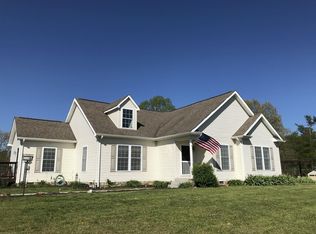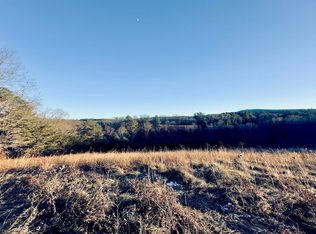Sold for $635,000
$635,000
250 Marcom Dr NW, Riner, VA 24149
3beds
3,358sqft
Detached
Built in 2007
6.03 Acres Lot
$646,500 Zestimate®
$189/sqft
$2,535 Estimated rent
Home value
$646,500
Estimated sales range
Not available
$2,535/mo
Zestimate® history
Loading...
Owner options
Explore your selling options
What's special
Tranquility awaits you with a country, end of cul-de-sac, setting on 6+ acres of rolling land, pond & roaming wildlife. A welcoming entrance leads to a towering fireplace, living area, sitting room, dining area, & access to an L shaped deck & screened in area. The kitchen has solid surface countertops, an induction stove, newer (1/2024) dishwasher, fridge & microwave. Large pantry & plenty of countertop space. Main level primary BDR suite includes private bath w/shower, step in bath, & large WIC. Dining room, 1/2 bath, 2 closets/pantries, laundry room & DBL car garage complete this level. Upstairs has balcony overlooking LR, office space, 2 BDRs & full bath. Venture downstairs for a family room, full bath, storage space & oversized 2 car garage. Lots of updates (2024) include: new roof, interior paint, outside & deck painting, driveway paved, bathroom remodels & more. Use your vision to complete the cinder block structure outside. Come and take in the views of your future home!
Zillow last checked: 8 hours ago
Listing updated: April 24, 2025 at 01:49pm
Listed by:
Louise Baker 540-320-0382,
Long & Foster - Blacksburg
Bought with:
Chase Biegler, 0225262405
eXp Realty - Blacksburg
Source: New River Valley AOR,MLS#: 423522
Facts & features
Interior
Bedrooms & bathrooms
- Bedrooms: 3
- Bathrooms: 4
- Full bathrooms: 3
- 1/2 bathrooms: 1
- Main level bathrooms: 1
- Main level bedrooms: 1
Basement
- Area: 1858
Heating
- Heat Pump
Cooling
- Electric
Appliances
- Included: Dishwasher, Dryer/Electric, Microwave, Other - See Remarks, Electric Range, Refrigerator, Washer, Electric Water Heater, Water Heater (See Remarks)
- Laundry: Main Level
Features
- Ceiling Fan(s), Storage, Pantry, Walk-In Closet(s), Master Downstairs
- Flooring: Ceramic Tile, Hardwood
- Doors: Pocket Door(s)
- Basement: Concrete,Full,Garage Door,Partially Finished,Shower Facilities,Walk-Out Access
- Attic: Pull Down Stairs
- Has fireplace: Yes
- Fireplace features: Gas Logs/Vented, Living Room, Other - See Remarks
Interior area
- Total structure area: 4,491
- Total interior livable area: 3,358 sqft
- Finished area above ground: 2,633
- Finished area below ground: 725
Property
Parking
- Parking features: 4 Cars or More, Blacktop Driveway
- Has uncovered spaces: Yes
Features
- Levels: One and One Half
- Stories: 1
- Patio & porch: Deck, Porch, Screened Porch
- Exterior features: Other - See Remarks
- Waterfront features: Pond
Lot
- Size: 6.03 Acres
- Features: Cul-De-Sac, Rural, Subdivision
Details
- Parcel number: 16601
Construction
Type & style
- Home type: SingleFamily
- Architectural style: Craftsman
- Property subtype: Detached
Materials
- Vinyl Siding
- Roof: Other - See Remarks,Shingle
Condition
- Very Good
- Year built: 2007
Utilities & green energy
- Sewer: Septic Tank
- Water: Well
Community & neighborhood
Location
- Region: Riner
- Subdivision: Thompson Farms
Price history
| Date | Event | Price |
|---|---|---|
| 4/23/2025 | Sold | $635,000-0.7%$189/sqft |
Source: | ||
| 3/25/2025 | Pending sale | $639,500$190/sqft |
Source: | ||
| 3/22/2025 | Listed for sale | $639,500+11.2%$190/sqft |
Source: | ||
| 1/9/2024 | Sold | $575,000$171/sqft |
Source: | ||
| 10/30/2023 | Pending sale | $575,000$171/sqft |
Source: | ||
Public tax history
| Year | Property taxes | Tax assessment |
|---|---|---|
| 2025 | -- | $571,000 +44.7% |
| 2024 | $2,644 +3.1% | $394,600 |
| 2023 | $2,565 | $394,600 |
Find assessor info on the county website
Neighborhood: 24149
Nearby schools
GreatSchools rating
- 3/10Floyd Elementary SchoolGrades: PK-7Distance: 9.2 mi
- 7/10Floyd County High SchoolGrades: 8-12Distance: 9.2 mi
Schools provided by the listing agent
- Elementary: Floyd
- High: Floyd County
- District: Floyd
Source: New River Valley AOR. This data may not be complete. We recommend contacting the local school district to confirm school assignments for this home.

Get pre-qualified for a loan
At Zillow Home Loans, we can pre-qualify you in as little as 5 minutes with no impact to your credit score.An equal housing lender. NMLS #10287.



