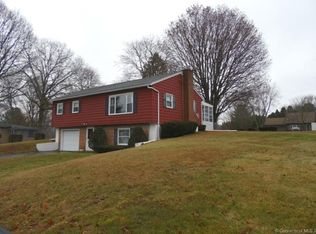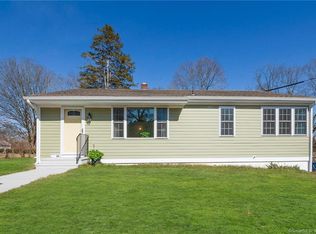Welcome home to one floor living at its best! This ranch style home offers an open eat in kitchen, a nice size den with plenty of natural light and hard wood floors throughout. Not to be overlooked is a newer roof, Burderus furnace, two large size bedrooms and ample closet space. The well manicured yard has well established gardens , including 100 year old blueberry bushes and asparagus beds. This property was so well maintained and has only had two owners. Situated on a corner lot in a neighborhood setting close to schools, highways and other amenities this home is a MUST SEE!
This property is off market, which means it's not currently listed for sale or rent on Zillow. This may be different from what's available on other websites or public sources.


