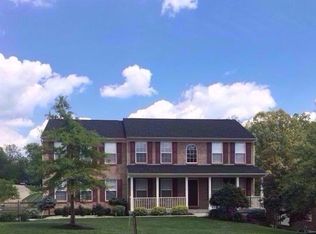Sold for $359,000
$359,000
250 Maple Ridge St, Crittenden, KY 41030
4beds
--sqft
Single Family Residence, Residential
Built in 2005
0.41 Acres Lot
$364,600 Zestimate®
$--/sqft
$2,058 Estimated rent
Home value
$364,600
$346,000 - $383,000
$2,058/mo
Zestimate® history
Loading...
Owner options
Explore your selling options
What's special
Great location just minutes from I-75 and town. Hidden at the end of a cul-de-sac with woods in back yard. Everything on first floor plus finished walk out basement with wet bar, family room with fireplace, , lots of closets and workout room.
Zillow last checked: 8 hours ago
Listing updated: October 01, 2024 at 08:28pm
Listed by:
Mike Melton 513-658-2082,
Melton Real Estate LLC
Bought with:
Ryan Harvey, 260254
The Realty Place
Source: NKMLS,MLS#: 610311
Facts & features
Interior
Bedrooms & bathrooms
- Bedrooms: 4
- Bathrooms: 3
- Full bathrooms: 3
Primary bedroom
- Features: Carpet Flooring, Walk-In Closet(s), Bath Adjoins, Ceiling Fan(s)
- Level: First
- Area: 156
- Dimensions: 12 x 13
Bedroom 2
- Features: Carpet Flooring, Ceiling Fan(s)
- Level: First
- Area: 132
- Dimensions: 11 x 12
Bedroom 3
- Features: Carpet Flooring, Ceiling Fan(s)
- Level: First
- Area: 90
- Dimensions: 9 x 10
Bedroom 4
- Features: Carpet Flooring, Walk-In Closet(s), Ceiling Fan(s)
- Level: Basement
- Area: 225
- Dimensions: 15 x 15
Breakfast room
- Features: Walk-Out Access, Hardwood Floors
- Level: First
- Area: 154
- Dimensions: 11 x 14
Entry
- Features: Hardwood Floors
- Level: First
- Area: 70
- Dimensions: 5 x 14
Exercise room
- Level: Basement
- Area: 117
- Dimensions: 9 x 13
Family room
- Features: Walk-Out Access, Fireplace(s), Carpet Flooring, French Doors, Wet Bar, Ceiling Fan(s)
- Level: Basement
- Area: 392
- Dimensions: 14 x 28
Great room
- Features: Walk-Out Access, Carpet Flooring, Ceiling Fan(s)
- Level: First
- Area: 255
- Dimensions: 15 x 17
Kitchen
- Features: Breakfast Bar, Wood Cabinets, Hardwood Floors
- Level: First
- Area: 110
- Dimensions: 10 x 11
Laundry
- Features: Utility Sink, Hardwood Floors
- Level: First
- Area: 55
- Dimensions: 5 x 11
Other
- Features: Carpet Flooring
- Level: Basement
- Area: 99
- Dimensions: 9 x 11
Heating
- Forced Air
Cooling
- Central Air
Appliances
- Included: Electric Range, Dishwasher, Dryer, Microwave, Refrigerator, Washer
- Laundry: Laundry Room, Main Level
Features
- Wet Bar, Walk-In Closet(s), Storage, Entrance Foyer, Ceiling Fan(s)
- Doors: Multi Panel Doors
- Basement: Full
- Number of fireplaces: 1
- Fireplace features: Gas
Property
Parking
- Total spaces: 2
- Parking features: Driveway
- Garage spaces: 2
- Has uncovered spaces: Yes
Features
- Levels: One
- Stories: 1
- Patio & porch: Deck, Patio
- Has view: Yes
- View description: Trees/Woods
Lot
- Size: 0.41 Acres
- Dimensions: 0.41
- Features: Cul-De-Sac
Details
- Additional structures: Garage(s)
- Parcel number: 0300600017.00
- Zoning description: Residential
Construction
Type & style
- Home type: SingleFamily
- Architectural style: Traditional
- Property subtype: Single Family Residence, Residential
Materials
- Brick Veneer
- Foundation: Poured Concrete
- Roof: Shingle
Condition
- Existing Structure
- New construction: No
- Year built: 2005
Utilities & green energy
- Sewer: Public Sewer
- Water: Public
- Utilities for property: Cable Available, Propane, Sewer Available, Water Available
Community & neighborhood
Location
- Region: Crittenden
Other
Other facts
- Road surface type: Paved
Price history
| Date | Event | Price |
|---|---|---|
| 4/14/2023 | Sold | $359,000-0.3% |
Source: | ||
| 3/13/2023 | Pending sale | $359,900 |
Source: | ||
| 3/11/2023 | Price change | $359,900-5.3% |
Source: | ||
| 1/2/2023 | Listed for sale | $379,900 |
Source: | ||
Public tax history
| Year | Property taxes | Tax assessment |
|---|---|---|
| 2022 | $1,679 +0.4% | $195,000 |
| 2021 | $1,672 -0.8% | $195,000 |
| 2020 | $1,685 +25.4% | $195,000 +21.9% |
Find assessor info on the county website
Neighborhood: 41030
Nearby schools
GreatSchools rating
- 4/10Crittenden-Mt. Zion Elementary SchoolGrades: PK-5Distance: 2 mi
- 5/10Grant County Middle SchoolGrades: 6-8Distance: 8.9 mi
- 4/10Grant County High SchoolGrades: 9-12Distance: 7.4 mi
Schools provided by the listing agent
- Elementary: Crittenden-Mt. Zion Elem.
- Middle: Grant County Middle School
- High: Grant County High
Source: NKMLS. This data may not be complete. We recommend contacting the local school district to confirm school assignments for this home.
Get pre-qualified for a loan
At Zillow Home Loans, we can pre-qualify you in as little as 5 minutes with no impact to your credit score.An equal housing lender. NMLS #10287.
