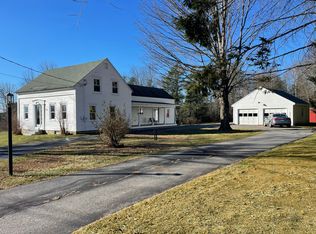Set on over 3 acres in Cumberland Center, this classic cape has been expanded in the last decade to offer 4 full bathrooms and a walkout daylight basement. Located in Cumberland's RR1 zone, with sewer and natural gas at the street, and with an additional right-of-way beyond the neighbor's house, there could possibly be an opportunity to further expand - potentially to a 3-unit multifamily, with town approval. The 2+ Acre rear portion of the lot covers the area behind this house and most of the 3 neighboring houses, so what you see from the street is not all you get! A rear deck & Hot Tub boast sunset views across the expanse of fields and gardens and small pond. With a ''secret garden'' feel, plantings of perennials abound on all sides of the home, also providing a privacy barrier from the street. The home offers 2 bedrooms and 2 full baths on the second floor, a first floor master and 2 full baths on the first floor, and a half bath in the basement along with a daylight walkout room, accessed via a spiral staircase in the rear addition. The basement room includes a pellet stove which is the primary heat source. Forced Hot Water baseboard (oil) has been used as a backup source and there is a hearth in the front living room that the sellers previously used for a woodstove. Amazingly close in proximity to in-town amenities such as the library, store, restaurants and schools, and with the new sidewalk across the street, this is indeed a rare opportunity to make your home in the Center of Cumberland! Seller has purchased a one year Home Warranty which will transfer to buyer. Seller is willing to contribute towards cosmetic improvements at closing.
This property is off market, which means it's not currently listed for sale or rent on Zillow. This may be different from what's available on other websites or public sources.
