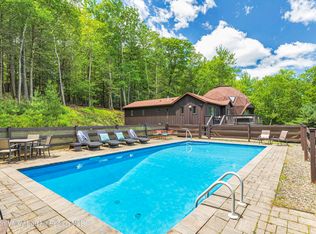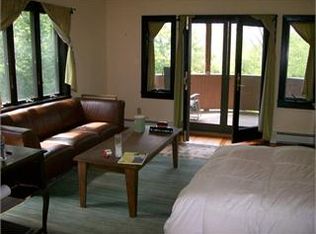Closed
$522,000
250 Macdaniel Road, Woodstock, NY 12498
1beds
846sqft
Single Family Residence
Built in 1984
5 Acres Lot
$533,000 Zestimate®
$617/sqft
$2,700 Estimated rent
Home value
$533,000
$453,000 - $629,000
$2,700/mo
Zestimate® history
Loading...
Owner options
Explore your selling options
What's special
Nestled on 5 serene wooded acres in a highly sought-after Woodstock location, this post and beam contemporary home offers ultimate privacy and charm. Just minutes from the famed Overlook Mountain hiking trail, it's a haven for nature lovers and outdoor enthusiasts.
The home features a bright and airy design, with abundant windows and skylights that invite natural light and frame picturesque views of the surrounding forest. A stunning floor-to-ceiling bluestone fireplace serves as the heart of the home, providing warmth and a cozy ambiance.
The loft-style bedroom and single bath are perfect for an intimate weekend retreat. Relax in the living space as you listen to the sounds of birdsong or curl up with a good book by the fire. A full, dry basement offers ample storage or potential for additional uses. Plenty of space on the property to add onto the house as well.
This property is the ideal escape for those seeking tranquility and connection with nature.
The Village of Woodstock with all of its charm and attractions is roughly five minutes by automobile.
*** SELLER IS CALLING FOR HIGHEST & BEST OFFERS BY WEDNESDAY, DECEMBER 18th @ 5PM ***
Zillow last checked: 8 hours ago
Listing updated: March 20, 2025 at 10:09am
Listed by:
Darlene Griffin 845-706-5477,
Halter Associates Realty
Bought with:
Tara Amico, 10401344321
Dugo Realty
Source: HVCRMLS,MLS#: 20244636
Facts & features
Interior
Bedrooms & bathrooms
- Bedrooms: 1
- Bathrooms: 1
- Full bathrooms: 1
Heating
- Electric, Fireplace(s)
Cooling
- Ceiling Fan(s)
Appliances
- Included: Refrigerator, Gas Oven, Gas Cooktop, Dishwasher
- Laundry: In Basement
Features
- Cathedral Ceiling(s), High Ceilings
- Basement: Block,Full
- Number of fireplaces: 1
- Fireplace features: Living Room, Stone
Interior area
- Total structure area: 846
- Total interior livable area: 846 sqft
- Finished area above ground: 846
- Finished area below ground: 0
Property
Parking
- Parking features: Unpaved, Driveway
- Has uncovered spaces: Yes
Features
- Levels: Two
- Stories: 2
- Patio & porch: None
- Exterior features: Private Entrance, Private Yard
Lot
- Size: 5 Acres
- Features: Many Trees, Private, Secluded, Wooded
Details
- Parcel number: 15.457.100
- Zoning: R8
Construction
Type & style
- Home type: SingleFamily
- Architectural style: Contemporary
- Property subtype: Single Family Residence
Materials
- Wood Siding
- Foundation: Block
Condition
- New construction: No
- Year built: 1984
Utilities & green energy
- Electric: 200+ Amp Service
Community & neighborhood
Location
- Region: Shady
Price history
| Date | Event | Price |
|---|---|---|
| 3/20/2025 | Sold | $522,000+4.4%$617/sqft |
Source: | ||
| 1/27/2025 | Pending sale | $499,900$591/sqft |
Source: | ||
| 12/20/2024 | Contingent | $499,900$591/sqft |
Source: | ||
| 12/12/2024 | Listed for sale | $499,900+42.4%$591/sqft |
Source: | ||
| 11/22/2021 | Listing removed | -- |
Source: Zillow Rental Manager Report a problem | ||
Public tax history
| Year | Property taxes | Tax assessment |
|---|---|---|
| 2024 | -- | $292,600 |
| 2023 | -- | $292,600 |
| 2022 | -- | $292,600 |
Find assessor info on the county website
Neighborhood: 12409
Nearby schools
GreatSchools rating
- 5/10Woodstock Elementary SchoolGrades: K-3Distance: 3.1 mi
- 6/10Onteora Middle SchoolGrades: 7-8Distance: 7.6 mi
- 7/10Onteora High SchoolGrades: 9-12Distance: 7.6 mi
Sell for more on Zillow
Get a free Zillow Showcase℠ listing and you could sell for .
$533,000
2% more+ $10,660
With Zillow Showcase(estimated)
$543,660
