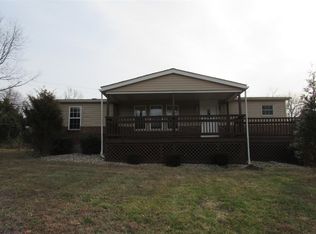Sold for $345,000
$345,000
250 M Cain Rd, Brandenburg, KY 40108
3beds
1,654sqft
Single Family Residence
Built in 1985
2.95 Acres Lot
$354,200 Zestimate®
$209/sqft
$1,495 Estimated rent
Home value
$354,200
$336,000 - $372,000
$1,495/mo
Zestimate® history
Loading...
Owner options
Explore your selling options
What's special
Secluded log cabin nestled amongst a grove of oak and maple trees, but with the convience of being just minutes from Brandenburg and 10 minutes from Fort Knox. This piece of heaven is a rare find! This updated but hints of rustic home, has it all! Stunning hardwood floors have been installed throughout this home! The updated kitchen features soft close cabinet doors and drawers, granite countertops, Whirlpool stainless steel appliances, under mount lighting under the cabinets and a spacious pantry are sure to please any home chef. The main floor master bedroom has a massive cedar lined walk in closet and has a beautiful bay window with gorgeous views of the property. The vaulted ceiling in the great room is waiting to host your guests with warmth of the creek stone fireplace with LP gas log and beautiful mantle. The main floor bathroom can be accessed through the master bedroom , features a double vanity, a tub/shower combo, and behind the sliding barn doors of the massive linen closet, you will find a laundry chute to send your dirty clothes straight to the laundry room. The covered wrap around porch is the perfect place to enjoy your morning coffee while also enjoying the sunrise. The 3 car detached garage is just one of the 2 garages included with this property, and it has a loft that could be finished out! The 1 1/2 car metal garage is also waiting to store all your tools and "toys" too. The garden shed is not only functional, but looks like it came straight out of a fairy tale book. This log cabin also features a walk out basement and wood stove too.
Zillow last checked: 8 hours ago
Listing updated: July 12, 2024 at 10:52pm
Listed by:
Michelle L Griffin 270-945-5949,
SCHULER BAUER REAL ESTATE SERVICES ERA POWERED- Elizabethtown
Bought with:
SCHULER BAUER REAL ESTATE SERVICES ERA POWERED- Elizabethtown
Source: HKMLS,MLS#: HK23001733
Facts & features
Interior
Bedrooms & bathrooms
- Bedrooms: 3
- Bathrooms: 2
- Full bathrooms: 2
- Main level bathrooms: 1
- Main level bedrooms: 1
Primary bedroom
- Level: Main
Bedroom 2
- Level: Upper
Bedroom 3
- Level: Upper
Primary bathroom
- Level: Main
Bathroom
- Features: Double Vanity, Granite Counters, Tub/Shower Combo
Kitchen
- Features: Granite Counters, Pantry
Basement
- Area: 880
Heating
- Central, Furnace, Electric, Propane, Wood
Cooling
- Central Air
Appliances
- Included: Dishwasher, Microwave, Range/Oven, Range Hood, Refrigerator, Self Cleaning Oven, Smooth Top Range, Dryer, Washer, Electric Water Heater
- Laundry: Laundry Chute, Laundry Room
Features
- Ceiling Fan(s), Closet Light(s), Walk-In Closet(s), Walls (Log), Walls (Shiplap), Eat-in Kitchen
- Flooring: Hardwood, Tile
- Doors: Insulated Doors
- Windows: Replacement Windows, Thermo Pane Windows, Blinds
- Basement: Finished-Partial,Full,Walk-Out Access
- Number of fireplaces: 1
- Fireplace features: 1, Propane, Stone, Wood Burning Stove
Interior area
- Total structure area: 1,654
- Total interior livable area: 1,654 sqft
Property
Parking
- Total spaces: 4.5
- Parking features: Detached, Front Entry, Multiple Garages, Garage Faces Side
- Garage spaces: 4.5
Accessibility
- Accessibility features: 1st Floor Bathroom, Level Drive, Seat in Shower
Features
- Levels: One and One Half
- Patio & porch: Covered Front Porch, Covered Patio
- Exterior features: Aggregate Walks, Brick Walks, Garden, Landscaping, Mature Trees, Orchard, Trees
- Fencing: Barbed Wire
- Body of water: None
Lot
- Size: 2.95 Acres
- Features: Rural Property, Trees, Wooded, Out of City Limits
Details
- Additional structures: Workshop, Shed(s)
- Parcel number: 1360000122
Construction
Type & style
- Home type: SingleFamily
- Architectural style: Log Cabin
- Property subtype: Single Family Residence
Materials
- Log
- Foundation: Concrete Perimeter
- Roof: Metal
Condition
- New Construction
- New construction: No
- Year built: 1985
Utilities & green energy
- Sewer: Septic System
- Water: County
- Utilities for property: Cable Available, Electricity Available, Garbage-Public, Internet DSL, Propane Tank-Rented, Phone Available
Community & neighborhood
Security
- Security features: Smoke Detector(s)
Location
- Region: Brandenburg
- Subdivision: None
Other
Other facts
- Price range: $345K - $345K
Price history
| Date | Event | Price |
|---|---|---|
| 7/13/2023 | Sold | $345,000$209/sqft |
Source: | ||
| 6/2/2023 | Listed for sale | $345,000+38%$209/sqft |
Source: | ||
| 2/13/2023 | Sold | $250,000$151/sqft |
Source: | ||
| 12/12/2022 | Price change | $250,000-25.4%$151/sqft |
Source: | ||
| 12/6/2022 | Listed for sale | $335,000$203/sqft |
Source: | ||
Public tax history
| Year | Property taxes | Tax assessment |
|---|---|---|
| 2022 | $1,037 -17.7% | $129,300 -12.8% |
| 2021 | $1,260 -1.4% | $148,300 |
| 2020 | $1,277 | $148,300 +3.7% |
Find assessor info on the county website
Neighborhood: 40108
Nearby schools
GreatSchools rating
- 9/10Brandenburg Primary SchoolGrades: PK-3Distance: 4.2 mi
- 5/10Stuart Pepper Middle SchoolGrades: 7-8Distance: 4.5 mi
- NAJames R. Allen High SchoolGrades: 6-12Distance: 5.2 mi

Get pre-qualified for a loan
At Zillow Home Loans, we can pre-qualify you in as little as 5 minutes with no impact to your credit score.An equal housing lender. NMLS #10287.
