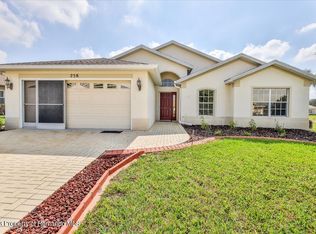WOW, don't let your buyer miss this one! Located in the desirable Gated Wellington Adult Community. Beginning with great landscaping and curb appeal with a paved driveway you then enter into this Meticulously kept 4 BR, 3 Bath, 3 Car Garage Pool home with loads of upgrades. Open floor plan. All common areas are tiled, all rounded corners, crown molding throughout, lighted plant shelves, ceiling fans, plantation shutters, granite counter tops and 42'' cabinets, lots of can lighting and so much more. All new stainless steel appliances (electric range with double oven) including washer and dryer. Extra large Master Bath with garden tub and separate shower, 2 sink basins and a walk-in closet. Then enter the over sized paved Lanai to relax and entertain with a self cleaning pool and an under cover sitting are. New AC system. Community offers golf, tennis, pickle-ball, pool, hot tub, fitness, clubhouse with restaurant/bar, billiards, boccie and many socials. HOA fee includes cable and wifi service. Conveniently located to shopping and all the amenities that one would need. Easy commute to Tampa and airport via the Suncoast Pkwy.
This property is off market, which means it's not currently listed for sale or rent on Zillow. This may be different from what's available on other websites or public sources.
