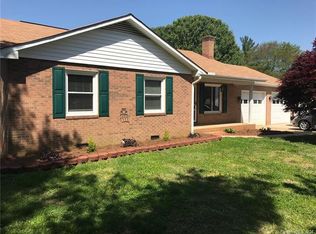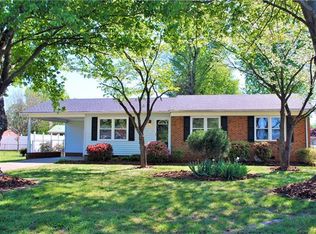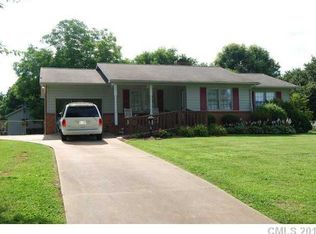Closed
$287,000
250 Log Barn Rd, Salisbury, NC 28146
3beds
1,273sqft
Single Family Residence
Built in 1977
0.39 Acres Lot
$287,100 Zestimate®
$225/sqft
$1,571 Estimated rent
Home value
$287,100
$233,000 - $353,000
$1,571/mo
Zestimate® history
Loading...
Owner options
Explore your selling options
What's special
Welcome home to this charming full-brick ranch nestled in the Old Farm subdivision of Salisbury with no HOA! Step onto the inviting covered front porch—perfect for morning coffee or evening chats—and into a light-filled, open-concept living space that effortlessly blends comfort and style. The living room flows into a beautifully updated kitchen featuring sleek stainless steel appliances, bright white cabinetry, granite countertops, and island ideal for entertaining. With 3 bedrooms and 2 full baths, this home offers a great layout with room to enjoy. You’ll love the abundance of storage with plenty of cabinet space, pantry for the kitchen, laundry room, 2-car garage, and large outdoor storage shed. The fully fenced backyard and new HVAC (2024) add to the move-in-ready appeal. All this, just a short drive to I-85, shopping, dining, and other everyday conveniences. Don’t miss your chance to make it yours!
Zillow last checked: 8 hours ago
Listing updated: July 11, 2025 at 05:21am
Listing Provided by:
Sheila Richard-Moye sheila.d.moye@gmail.com,
Savvy + Co Real Estate
Bought with:
Monica Poole
Monica Poole Realty LLC
Source: Canopy MLS as distributed by MLS GRID,MLS#: 4250594
Facts & features
Interior
Bedrooms & bathrooms
- Bedrooms: 3
- Bathrooms: 2
- Full bathrooms: 2
- Main level bedrooms: 3
Primary bedroom
- Features: Ceiling Fan(s), En Suite Bathroom, Walk-In Closet(s)
- Level: Main
Bedroom s
- Features: Ceiling Fan(s)
- Level: Main
Bedroom s
- Features: Ceiling Fan(s)
- Level: Main
Bathroom full
- Level: Main
Bathroom full
- Level: Main
Kitchen
- Features: Kitchen Island, See Remarks
- Level: Main
Laundry
- Level: Main
Living room
- Features: Ceiling Fan(s)
- Level: Main
Heating
- Central, Forced Air
Cooling
- Central Air, Electric
Appliances
- Included: Dishwasher, Electric Range, Microwave, Refrigerator, Washer/Dryer
- Laundry: Electric Dryer Hookup, Laundry Room, Main Level, Washer Hookup
Features
- Kitchen Island, Open Floorplan, Pantry
- Flooring: Laminate, Tile
- Doors: Pocket Doors, Storm Door(s)
- Has basement: No
Interior area
- Total structure area: 1,273
- Total interior livable area: 1,273 sqft
- Finished area above ground: 1,273
- Finished area below ground: 0
Property
Parking
- Total spaces: 2
- Parking features: Driveway, Attached Garage, Garage Door Opener, Garage Faces Side, Garage on Main Level
- Attached garage spaces: 2
- Has uncovered spaces: Yes
Features
- Levels: One
- Stories: 1
- Patio & porch: Covered, Front Porch
- Fencing: Back Yard,Chain Link,Fenced
Lot
- Size: 0.39 Acres
- Features: Corner Lot, Level, Wooded
Details
- Additional structures: Shed(s)
- Parcel number: 412B191
- Zoning: R-1
- Special conditions: Standard
Construction
Type & style
- Home type: SingleFamily
- Architectural style: Ranch
- Property subtype: Single Family Residence
Materials
- Brick Full
- Foundation: Crawl Space
Condition
- New construction: No
- Year built: 1977
Utilities & green energy
- Sewer: Septic Installed
- Water: Community Well
Community & neighborhood
Location
- Region: Salisbury
- Subdivision: Old Farm
Other
Other facts
- Listing terms: Cash,Conventional,FHA,VA Loan
- Road surface type: Concrete, Paved
Price history
| Date | Event | Price |
|---|---|---|
| 7/10/2025 | Sold | $287,000-2.7%$225/sqft |
Source: | ||
| 6/12/2025 | Pending sale | $295,000$232/sqft |
Source: | ||
| 4/30/2025 | Listed for sale | $295,000+15.2%$232/sqft |
Source: | ||
| 11/2/2023 | Sold | $256,000+0.1%$201/sqft |
Source: | ||
| 10/9/2023 | Pending sale | $255,700$201/sqft |
Source: | ||
Public tax history
| Year | Property taxes | Tax assessment |
|---|---|---|
| 2025 | $1,280 +3.7% | $184,113 |
| 2024 | $1,234 | $184,113 |
| 2023 | $1,234 +25.4% | $184,113 +39.9% |
Find assessor info on the county website
Neighborhood: 28146
Nearby schools
GreatSchools rating
- 1/10Elizabeth Duncan Koontz Elementary SchoolGrades: PK-5Distance: 2.6 mi
- 1/10Southeast Middle SchoolGrades: 6-8Distance: 2.4 mi
- 5/10Jesse C Carson High SchoolGrades: 9-12Distance: 4.7 mi
Get pre-qualified for a loan
At Zillow Home Loans, we can pre-qualify you in as little as 5 minutes with no impact to your credit score.An equal housing lender. NMLS #10287.
Sell for more on Zillow
Get a Zillow Showcase℠ listing at no additional cost and you could sell for .
$287,100
2% more+$5,742
With Zillow Showcase(estimated)$292,842


