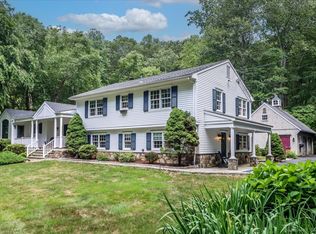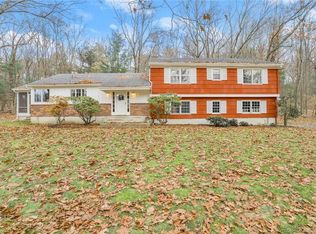Sold for $1,045,000 on 06/28/24
$1,045,000
250 Linden Tree Road, Wilton, CT 06897
4beds
2,648sqft
Single Family Residence
Built in 1964
2.07 Acres Lot
$1,145,500 Zestimate®
$395/sqft
$5,690 Estimated rent
Home value
$1,145,500
$1.03M - $1.28M
$5,690/mo
Zestimate® history
Loading...
Owner options
Explore your selling options
What's special
Great opportunity to live in Wilton and enjoy this move-in ready home in a sought-after neighborhood. This spacious colonial split offers 4 bedrooms and 3 full baths and is sited on a flat 2-acre, lightly wooded lot where you can enjoy outdoor activity and entertaining. The spacious living room with fireplace and adjoining dining room are perfect for gatherings and the renovated kitchen is ideal for cooks. The inviting sunroom on the main floor is a great place to read and relax year-round or use as a convenient home office. A large family room with dramatic stone fireplace leads to a screened porch, where you can spend warm summer evenings. There is also a large bluestone patio. The upper level has a primary bedroom with bath and walk-in closet, plus three well-proportioned bedrooms and a newly renovated hall bathroom. This home has been well maintained with all mechanicals and infrastructure elements in top condition. Just move in and enjoy.
Zillow last checked: 8 hours ago
Listing updated: October 01, 2024 at 12:30am
Listed by:
Joe Scozzafava 203-858-6545,
William Raveis Real Estate 203-966-3555
Bought with:
Mary Bozzuti Higgins, RES.0758534
William Pitt Sotheby's Int'l
Source: Smart MLS,MLS#: 24009140
Facts & features
Interior
Bedrooms & bathrooms
- Bedrooms: 4
- Bathrooms: 3
- Full bathrooms: 3
Primary bedroom
- Features: Full Bath, Walk-In Closet(s), Hardwood Floor
- Level: Upper
- Area: 208 Square Feet
- Dimensions: 13 x 16
Bedroom
- Features: Hardwood Floor
- Level: Upper
- Area: 130 Square Feet
- Dimensions: 10 x 13
Bedroom
- Features: Hardwood Floor
- Level: Upper
- Area: 130 Square Feet
- Dimensions: 10 x 13
Bedroom
- Features: Hardwood Floor
- Level: Upper
- Area: 168 Square Feet
- Dimensions: 14 x 12
Dining room
- Features: French Doors, Hardwood Floor
- Level: Main
- Area: 192 Square Feet
- Dimensions: 12 x 16
Family room
- Features: Fireplace, Patio/Terrace, Laminate Floor
- Level: Other
- Area: 338 Square Feet
- Dimensions: 13 x 26
Kitchen
- Features: Remodeled, Bay/Bow Window, Skylight, Vaulted Ceiling(s), Granite Counters
- Level: Main
- Area: 216 Square Feet
- Dimensions: 12 x 18
Living room
- Features: Fireplace, Hardwood Floor
- Level: Main
- Area: 315 Square Feet
- Dimensions: 15 x 21
Sun room
- Features: Wall/Wall Carpet
- Level: Main
- Area: 190 Square Feet
- Dimensions: 10 x 19
Heating
- Hot Water, Oil
Cooling
- Central Air
Appliances
- Included: Gas Cooktop, Oven, Microwave, Range Hood, Refrigerator, Freezer, Dishwasher, Washer, Dryer, Water Heater
- Laundry: Lower Level
Features
- Entrance Foyer
- Basement: Full,Heated,Sump Pump,Garage Access,Partially Finished
- Attic: Storage,Pull Down Stairs
- Number of fireplaces: 2
Interior area
- Total structure area: 2,648
- Total interior livable area: 2,648 sqft
- Finished area above ground: 2,648
Property
Parking
- Total spaces: 2
- Parking features: Attached, Garage Door Opener
- Attached garage spaces: 2
Features
- Levels: Multi/Split
- Patio & porch: Screened, Enclosed, Porch, Patio
- Exterior features: Garden
Lot
- Size: 2.07 Acres
- Features: Few Trees, Level
Details
- Additional structures: Shed(s)
- Parcel number: 1928786
- Zoning: R-2
Construction
Type & style
- Home type: SingleFamily
- Architectural style: Split Level
- Property subtype: Single Family Residence
Materials
- Shingle Siding
- Foundation: Concrete Perimeter
- Roof: Asphalt
Condition
- New construction: No
- Year built: 1964
Utilities & green energy
- Sewer: Septic Tank
- Water: Well
- Utilities for property: Cable Available
Community & neighborhood
Community
- Community features: Golf, Library, Medical Facilities, Public Rec Facilities, Tennis Court(s)
Location
- Region: Wilton
Price history
| Date | Event | Price |
|---|---|---|
| 6/28/2024 | Sold | $1,045,000+5%$395/sqft |
Source: | ||
| 5/8/2024 | Pending sale | $995,000$376/sqft |
Source: | ||
| 4/17/2024 | Listed for sale | $995,000+167.5%$376/sqft |
Source: | ||
| 6/19/1992 | Sold | $372,000$140/sqft |
Source: Public Record Report a problem | ||
Public tax history
| Year | Property taxes | Tax assessment |
|---|---|---|
| 2025 | $14,064 +2% | $576,170 |
| 2024 | $13,794 +9.8% | $576,170 +34.2% |
| 2023 | $12,562 +3.7% | $429,310 |
Find assessor info on the county website
Neighborhood: 06897
Nearby schools
GreatSchools rating
- 9/10Cider Mill SchoolGrades: 3-5Distance: 2.8 mi
- 9/10Middlebrook SchoolGrades: 6-8Distance: 2.6 mi
- 10/10Wilton High SchoolGrades: 9-12Distance: 2.7 mi
Schools provided by the listing agent
- Elementary: Miller-Driscoll
- Middle: Middlebrook,Cider Mill
- High: Wilton
Source: Smart MLS. This data may not be complete. We recommend contacting the local school district to confirm school assignments for this home.

Get pre-qualified for a loan
At Zillow Home Loans, we can pre-qualify you in as little as 5 minutes with no impact to your credit score.An equal housing lender. NMLS #10287.
Sell for more on Zillow
Get a free Zillow Showcase℠ listing and you could sell for .
$1,145,500
2% more+ $22,910
With Zillow Showcase(estimated)
$1,168,410
