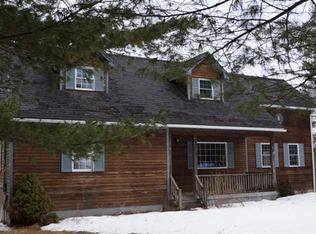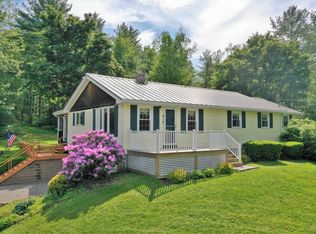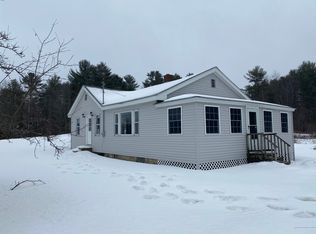Closed
$165,000
250 Lebanon Road, Winterport, ME 04496
2beds
2,565sqft
Mobile Home
Built in 1987
1 Acres Lot
$172,600 Zestimate®
$64/sqft
$1,523 Estimated rent
Home value
$172,600
$128,000 - $228,000
$1,523/mo
Zestimate® history
Loading...
Owner options
Explore your selling options
What's special
This spacious home began as 2BR, 2Bath Holly Park single wide and has grown in every direction over the years. Step into the sunken living room (on a slab) and imagine sitting by the wood stove on a snowy evening. Down the hall are 2 storage, craft or playrooms. Step up into the open kitchen/dining area which looks out to the back yard. Off the kitchen is a convenient laundry room/pantry then the primary BR with attached full bath. Beyond the dining area is a great family room addition with pellet stove hook up and another full bath and 2nd spacious BR. Above the attached 2 car garage are 2 more bonus rooms. Imagine the possibilities with all of this space for under 220,000!
Excellent location, offering Winterport/Hampden schools, close to village shops, restaurants and library. 20 minutes to Bangor/Bucksport and 30 minutes to Belfast.
Zillow last checked: 8 hours ago
Listing updated: July 25, 2025 at 08:49am
Listed by:
Better Homes & Gardens Real Estate/The Masiello Group
Bought with:
Berkshire Hathaway HomeServices Northeast Real Estate
Berkshire Hathaway HomeServices Northeast Real Estate
Source: Maine Listings,MLS#: 1628389
Facts & features
Interior
Bedrooms & bathrooms
- Bedrooms: 2
- Bathrooms: 2
- Full bathrooms: 2
Primary bedroom
- Level: First
Bedroom 2
- Level: First
Bonus room
- Level: First
Den
- Level: First
Family room
- Level: First
Kitchen
- Level: First
Laundry
- Level: First
Living room
- Level: First
Office
- Level: First
Other
- Level: First
Heating
- Forced Air, Space Heater, Wood Stove
Cooling
- None
Appliances
- Included: Dishwasher, Dryer, Electric Range, Refrigerator, Washer
Features
- 1st Floor Primary Bedroom w/Bath, Bathtub, One-Floor Living, Storage
- Flooring: Carpet, Laminate, Vinyl
- Has fireplace: No
Interior area
- Total structure area: 2,565
- Total interior livable area: 2,565 sqft
- Finished area above ground: 2,565
- Finished area below ground: 0
Property
Parking
- Total spaces: 2
- Parking features: Gravel, Paved, On Site, Garage Door Opener
- Attached garage spaces: 2
Lot
- Size: 1 Acres
- Features: Near Golf Course, Near Shopping, Near Town, Level, Open Lot, Rolling Slope, Landscaped
Details
- Additional structures: Shed(s)
- Parcel number: WTPTMU05L075
- Zoning: Rural Residential
Construction
Type & style
- Home type: MobileManufactured
- Architectural style: Ranch
- Property subtype: Mobile Home
Materials
- Mobile, Vinyl Siding
- Foundation: Slab, Gravel/Pad, Pillar/Post/Pier
- Roof: Shingle
Condition
- Year built: 1987
Utilities & green energy
- Electric: On Site, Circuit Breakers
- Sewer: Private Sewer, Septic Design Available
- Water: Private, Well
Community & neighborhood
Location
- Region: Winterport
Other
Other facts
- Body type: Single Wide
- Road surface type: Paved
Price history
| Date | Event | Price |
|---|---|---|
| 7/25/2025 | Sold | $165,000-24.7%$64/sqft |
Source: | ||
| 7/7/2025 | Pending sale | $219,000$85/sqft |
Source: | ||
| 6/27/2025 | Listed for sale | $219,000+10.1%$85/sqft |
Source: | ||
| 1/28/2024 | Listing removed | $199,000+10.6%$78/sqft |
Source: | ||
| 11/22/2023 | Contingent | $180,000-9.5%$70/sqft |
Source: | ||
Public tax history
| Year | Property taxes | Tax assessment |
|---|---|---|
| 2023 | $1,211 | $88,800 |
| 2022 | $1,211 | $88,800 |
| 2021 | $1,211 | $88,800 |
Find assessor info on the county website
Neighborhood: 04496
Nearby schools
GreatSchools rating
- 6/10Samuel L Wagner Middle SchoolGrades: 5-8Distance: 1.4 mi
- 7/10Hampden AcademyGrades: 9-12Distance: 6.2 mi
- 6/10Leroy H Smith SchoolGrades: PK-4Distance: 1.8 mi


