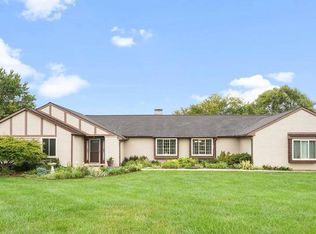Designed by award winning architect Rick Longo, this Country French home exudes sophistication in a country setting; situated on a tree lined corner lot with mature landscaping, sprinkler system and stone exterior. Offering nearly 3900 sq ft on nearly 2.5 acres on the highest point in Southern Chester County, this unique 4 bedroom, 3.5 bathroom, is sure to meet all of your needs! Upon entering into the impressive 2-story foyer, you'll find a bright space with open entries into the adjacent living room and formal dining room, both boasting hardwood floors, crown moulding and numerous oversized windows including bay window in the living room, while the formal dining room adds a touch of elegance with columns, chair rail moulding and wainscoting. The eat-in kitchen boasts ample work space and 42" cherry cabinets, with decorative touches, as well as hardwood floors, brand new stainless steel appliances, huge island with bar seating and access to the deck and expansive tree lined back yard, contributing a wealth of space for outdoor entertaining. Continuing into the eye catching 2-story family room you'll find plush carpeting, accentuated fireplace and view of the second floor above with back staircase access, creating an inviting room in which to relax. The versatile study, with its hardwood floors, multiple oversized windows, built in bookshelves, wood burning fireplace and 14' vaulted ceilings with exposed beams, can be utilized in any number of ways while providing prime location in the main space of the home. The 1st floor also includes a powder room, laundry room and access to the 3-car garage. The home's 4 bedrooms are located on the 2nd floor, accessible via 2 staircases, with the 2nd floor hall overlooking the family room and foyer. Of the 3 secondary bedrooms, 2 share a large bathroom with dual storage vanity while 1 bedroom includes an en suite bathroom. The huge master bedroom suite with tray ceiling, includes a large sitting room, 2 walk-in closets and bath with vaulted ceilings. The beautiful master bath features tile floors and shower as well as over-sized whirlpool bathtub with picture window view. To complete this impressive package, this home also includes a security system, endless water heater, 2 new HVAC units, new roof and a finished walk-out basement with natural light and an adjacent office area with cedar closet. The basement leads to a huge garden complete with a natural stone patio and koi pond. Be sure to view the virtual tour and schedule a showing today!
This property is off market, which means it's not currently listed for sale or rent on Zillow. This may be different from what's available on other websites or public sources.


