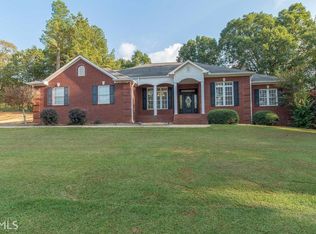Closed
$539,000
250 Kinley Rd, Royston, GA 30662
3beds
1,800sqft
Single Family Residence
Built in 1993
12.93 Acres Lot
$537,900 Zestimate®
$299/sqft
$2,169 Estimated rent
Home value
$537,900
Estimated sales range
Not available
$2,169/mo
Zestimate® history
Loading...
Owner options
Explore your selling options
What's special
Private Mini Farm with Endless Possibilities Nestled on 12.93 acres, this spacious 1,800 SqFt ranch-style home offers the perfect blend of country living and modern convenience. Enjoy an in-ground saltwater pool, screened-in porch, 36x36 workshop, barn, and fully fenced & cross-fenced pastures-ideal for horses, cattle, or goats. The house features 3 Bedrooms & 2 Full Bathroom, Real hardwood floors throughout with ceramic tile in wet areas,Crown Molding, Within the last few years new windows, hvac, & pool liner. Spacious living room with buck stove with gas logs. Kitchen with granite counter tops, solid oak cabinets, backsplash & breakfast bar, Primary suite with walk in closet, separate shower, & garden tub overlooking the pool & pasture. Screened-in back porch overlooking the saltwater pool with cool decking, a wet slide, diving board, swim-out area & jets.Attached carport & 2-car garage with storage room, shelving & ceramic tile flooring. 36x36 workshop with power, two roll-up doors, and a large lean-to for tractor, boat, or ATV storage.Spacious barn inside the fenced area with a center aisle, front & back entry, and additional storage or stall space.Two fenced pasture areas with electric fencing (5-string electric in the back, hog/goat fencing with top & bottom electric string on the side).Water spigots in both fenced areas & a well on each side of the property (one currently in use).Sprinkler & drip systems for landscaping & sod. A true gem for those seeking privacy, space, and flexibility!
Zillow last checked: 8 hours ago
Listing updated: April 23, 2025 at 09:24am
Listed by:
Kathryn Fauscett +16783161924,
Keller Williams Lanier Partners
Bought with:
Debbie Henderson, 345786
BuyHartwellLake
Source: GAMLS,MLS#: 10467070
Facts & features
Interior
Bedrooms & bathrooms
- Bedrooms: 3
- Bathrooms: 2
- Full bathrooms: 2
- Main level bathrooms: 2
- Main level bedrooms: 3
Kitchen
- Features: Breakfast Bar, Solid Surface Counters
Heating
- Central, Electric
Cooling
- Central Air, Electric
Appliances
- Included: Dishwasher, Electric Water Heater, Ice Maker, Microwave, Oven/Range (Combo), Stainless Steel Appliance(s), Tankless Water Heater
- Laundry: In Hall
Features
- Walk-In Closet(s), Vaulted Ceiling(s)
- Flooring: Hardwood, Tile
- Windows: Double Pane Windows
- Basement: Crawl Space
- Attic: Pull Down Stairs
- Number of fireplaces: 1
- Fireplace features: Gas Log
Interior area
- Total structure area: 1,800
- Total interior livable area: 1,800 sqft
- Finished area above ground: 1,800
- Finished area below ground: 0
Property
Parking
- Total spaces: 4
- Parking features: Attached, Garage Door Opener, Garage, Kitchen Level
- Has attached garage: Yes
Accessibility
- Accessibility features: Accessible Hallway(s), Accessible Entrance
Features
- Levels: One
- Stories: 1
- Patio & porch: Patio, Screened
- Exterior features: Sprinkler System, Other
- Has private pool: Yes
- Pool features: In Ground, Salt Water
- Fencing: Fenced
- Has view: Yes
- View description: Valley
Lot
- Size: 12.93 Acres
- Features: Level, Pasture, Sloped, Private
Details
- Additional structures: Barn(s), Garage(s), Outbuilding, Shed(s), Stable(s), Workshop
- Parcel number: C09 019
Construction
Type & style
- Home type: SingleFamily
- Architectural style: Ranch
- Property subtype: Single Family Residence
Materials
- Aluminum Siding, Stone
- Foundation: Block
- Roof: Composition
Condition
- Resale
- New construction: No
- Year built: 1993
Utilities & green energy
- Sewer: Septic Tank
- Water: Well
- Utilities for property: Electricity Available, High Speed Internet, Propane, Phone Available, Water Available
Community & neighborhood
Security
- Security features: Smoke Detector(s)
Community
- Community features: None
Location
- Region: Royston
- Subdivision: None
Other
Other facts
- Listing agreement: Exclusive Right To Sell
Price history
| Date | Event | Price |
|---|---|---|
| 4/17/2025 | Sold | $539,000-2%$299/sqft |
Source: | ||
| 3/29/2025 | Pending sale | $549,800$305/sqft |
Source: | ||
| 2/27/2025 | Listed for sale | $549,800+13.4%$305/sqft |
Source: | ||
| 1/13/2022 | Sold | $485,000$269/sqft |
Source: Public Record Report a problem | ||
| 12/7/2021 | Pending sale | $485,000$269/sqft |
Source: | ||
Public tax history
| Year | Property taxes | Tax assessment |
|---|---|---|
| 2025 | -- | $186,597 -0.7% |
| 2024 | $1,866 -1.7% | $187,952 +20.3% |
| 2023 | $1,899 +30.5% | $156,245 +45.8% |
Find assessor info on the county website
Neighborhood: 30662
Nearby schools
GreatSchools rating
- 6/10South Hart Elementary SchoolGrades: PK-5Distance: 8.9 mi
- 5/10Hart County Middle SchoolGrades: 6-8Distance: 11.9 mi
- 7/10Hart County High SchoolGrades: 9-12Distance: 11.8 mi
Schools provided by the listing agent
- Elementary: South Hart
- Middle: Hart County
- High: Hart County
Source: GAMLS. This data may not be complete. We recommend contacting the local school district to confirm school assignments for this home.
Get a cash offer in 3 minutes
Find out how much your home could sell for in as little as 3 minutes with a no-obligation cash offer.
Estimated market value$537,900
Get a cash offer in 3 minutes
Find out how much your home could sell for in as little as 3 minutes with a no-obligation cash offer.
Estimated market value
$537,900
