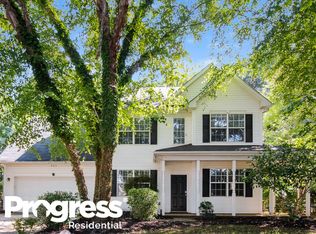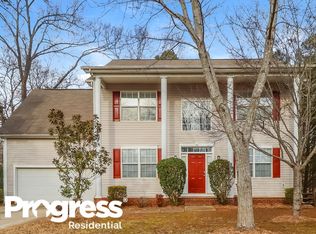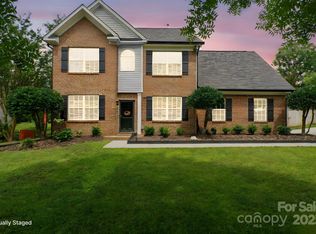Closed
$382,500
250 Kendra Dr SW, Concord, NC 28025
4beds
2,174sqft
Single Family Residence
Built in 2003
0.32 Acres Lot
$389,100 Zestimate®
$176/sqft
$2,244 Estimated rent
Home value
$389,100
$370,000 - $409,000
$2,244/mo
Zestimate® history
Loading...
Owner options
Explore your selling options
What's special
NO city taxes per realist! When you enter through the front door you are greeted by beautiful vaulted ceiling. Large dining and sitting area flows into the kitchen, complete with stainless steel appliances. This home offers lots of natural light. Kitchen and breakfast open to family room. Newer vinyl plank flooring on most of main, new carpet upstairs! Freshly painted interior doors and trim. Primary bedroom has cathedral ceiling and en-suite with garden tub. This floor plan is open and bright, patio off eating area overlooking huge fenced private yard. Relax outside by the stone fire pit. Just minutes from Hwy and shopping. Bluetooth garage door opener, Yale smart lock on front door. Nest thermostat and ring doorbell. This home is move in ready and waiting for new owner.Showings
Zillow last checked: 8 hours ago
Listing updated: April 27, 2023 at 10:34am
Listing Provided by:
Laura Kempf Laura@laurakempf.com,
Coldwell Banker Realty
Bought with:
Raija Woods
Noire Group LLC
Source: Canopy MLS as distributed by MLS GRID,MLS#: 3940970
Facts & features
Interior
Bedrooms & bathrooms
- Bedrooms: 4
- Bathrooms: 3
- Full bathrooms: 2
- 1/2 bathrooms: 1
Primary bedroom
- Features: Vaulted Ceiling(s), Walk-In Closet(s)
- Level: Upper
Bedroom s
- Level: Upper
Bedroom s
- Level: Upper
Bedroom s
- Level: Upper
Bathroom full
- Features: Garden Tub
- Level: Upper
Bathroom full
- Features: Garden Tub
- Level: Upper
Bathroom half
- Level: Main
Dining area
- Features: Vaulted Ceiling(s)
- Level: Main
Family room
- Level: Main
Kitchen
- Level: Main
Other
- Features: Vaulted Ceiling(s)
- Level: Main
Heating
- Forced Air, Natural Gas
Cooling
- Ceiling Fan(s), Central Air
Appliances
- Included: Dishwasher, Disposal, Electric Range, Gas Water Heater, Microwave, Plumbed For Ice Maker
- Laundry: Electric Dryer Hookup
Features
- Attic Other, Soaking Tub
- Flooring: Carpet, Vinyl
- Attic: Other
Interior area
- Total structure area: 2,174
- Total interior livable area: 2,174 sqft
- Finished area above ground: 2,174
- Finished area below ground: 0
Property
Parking
- Total spaces: 2
- Parking features: Driveway, Garage on Main Level
- Garage spaces: 2
- Has uncovered spaces: Yes
Features
- Levels: Two
- Stories: 2
- Patio & porch: Front Porch, Patio
- Fencing: Fenced
Lot
- Size: 0.32 Acres
- Features: Level, Private
Details
- Parcel number: 55287627740000
- Zoning: RM-2
- Special conditions: Standard
Construction
Type & style
- Home type: SingleFamily
- Property subtype: Single Family Residence
Materials
- Vinyl
- Foundation: Slab
- Roof: Composition
Condition
- New construction: No
- Year built: 2003
Utilities & green energy
- Sewer: County Sewer
- Water: County Water
- Utilities for property: Cable Connected
Community & neighborhood
Location
- Region: Concord
- Subdivision: Kiser Woods
Other
Other facts
- Listing terms: Cash,Conventional
- Road surface type: Concrete, Paved
Price history
| Date | Event | Price |
|---|---|---|
| 3/16/2023 | Sold | $382,500-0.6%$176/sqft |
Source: | ||
| 2/9/2023 | Listed for sale | $385,000+113.9%$177/sqft |
Source: | ||
| 6/19/2015 | Sold | $180,000-2.7%$83/sqft |
Source: | ||
| 6/5/2015 | Listed for sale | $185,000$85/sqft |
Source: Keller Williams - Ballantyne Area #3073292 | ||
| 5/20/2015 | Pending sale | $185,000$85/sqft |
Source: Keller Williams - Ballantyne Area #3073292 | ||
Public tax history
| Year | Property taxes | Tax assessment |
|---|---|---|
| 2024 | $3,297 +33.7% | $330,980 +63.8% |
| 2023 | $2,466 | $202,100 |
| 2022 | $2,466 | $202,100 |
Find assessor info on the county website
Neighborhood: 28025
Nearby schools
GreatSchools rating
- 5/10Rocky River ElementaryGrades: PK-5Distance: 1 mi
- 4/10C. C. Griffin Middle SchoolGrades: 6-8Distance: 3 mi
- 4/10Central Cabarrus HighGrades: 9-12Distance: 0.8 mi
Get a cash offer in 3 minutes
Find out how much your home could sell for in as little as 3 minutes with a no-obligation cash offer.
Estimated market value
$389,100
Get a cash offer in 3 minutes
Find out how much your home could sell for in as little as 3 minutes with a no-obligation cash offer.
Estimated market value
$389,100


