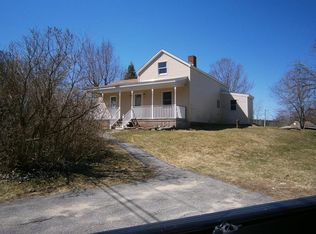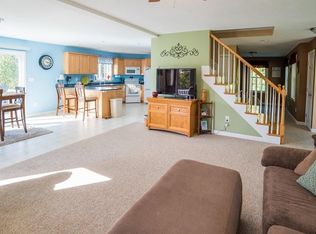Sold for $430,000
$430,000
250 Jewett Hill Rd, Ashby, MA 01431
3beds
1,926sqft
Single Family Residence
Built in 2005
5.54 Acres Lot
$516,000 Zestimate®
$223/sqft
$4,276 Estimated rent
Home value
$516,000
$485,000 - $547,000
$4,276/mo
Zestimate® history
Loading...
Owner options
Explore your selling options
What's special
Experience the tranquility of this charming Cape style home on a serene 5.54-acre lot set back from the road & surrounded by lush greenery. Inside, the Kitchen features light-toned cabinets, a U-shaped counter w/ seating & an open concept that seamlessly flows into the DR with a front-to-back LR showcasing a brick hearth & wood stove. On the upper level find a spacious Primary BDRM, Full BA & 2 addt’l BDRMS. This home boasts a finished walk-out BSMNT, providing ample space for a home gym/bonus rm/office/etc and also offers transferrable leased solar system. The exterior features a screened porch & a wood deck along w/ a sizable shed & greenhouse. Nature enthusiasts will appreciate the natural beauty with a captivating waterfall on the property & trails in the backyard w/ Mount Watatic & Willard Brook conveniently located nearby for more extensive hiking & nature excursions. Don't miss the opportunity to make this property your own.
Zillow last checked: 8 hours ago
Listing updated: August 04, 2023 at 12:51pm
Listed by:
Blood Team 978-433-8800,
Keller Williams Realty - Merrimack 978-433-8800,
Michael Blood 978-433-8800
Bought with:
Fermin Group
Century 21 North East
Source: MLS PIN,MLS#: 73123074
Facts & features
Interior
Bedrooms & bathrooms
- Bedrooms: 3
- Bathrooms: 2
- Full bathrooms: 2
Primary bathroom
- Features: No
Heating
- Baseboard, Oil
Cooling
- None
Appliances
- Included: Water Heater, Range, Dishwasher, Microwave, Refrigerator, Washer, Dryer, Plumbed For Ice Maker
- Laundry: Electric Dryer Hookup, Washer Hookup
Features
- Flooring: Wood, Tile, Carpet
- Doors: Insulated Doors
- Windows: Insulated Windows
- Basement: Full,Finished,Walk-Out Access,Interior Entry
- Number of fireplaces: 1
Interior area
- Total structure area: 1,926
- Total interior livable area: 1,926 sqft
Property
Parking
- Total spaces: 8
- Parking features: Paved Drive, Off Street
- Uncovered spaces: 8
Features
- Patio & porch: Screened, Deck - Wood
- Exterior features: Porch - Screened, Deck - Wood
Lot
- Size: 5.54 Acres
- Features: Easements, Gentle Sloping
Details
- Parcel number: M:002.0 B:0020 L:0005.0,4525833
- Zoning: RA
Construction
Type & style
- Home type: SingleFamily
- Architectural style: Cape
- Property subtype: Single Family Residence
Materials
- Frame
- Foundation: Concrete Perimeter
- Roof: Shingle
Condition
- Year built: 2005
Utilities & green energy
- Electric: Circuit Breakers, 200+ Amp Service
- Sewer: Private Sewer
- Water: Private
- Utilities for property: for Electric Range, for Electric Oven, for Electric Dryer, Washer Hookup, Icemaker Connection
Green energy
- Energy efficient items: Thermostat
Community & neighborhood
Location
- Region: Ashby
Price history
| Date | Event | Price |
|---|---|---|
| 8/4/2023 | Sold | $430,000+1.2%$223/sqft |
Source: MLS PIN #73123074 Report a problem | ||
| 6/23/2023 | Contingent | $425,000$221/sqft |
Source: MLS PIN #73123074 Report a problem | ||
| 6/20/2023 | Price change | $425,000-3.4%$221/sqft |
Source: MLS PIN #73123074 Report a problem | ||
| 6/9/2023 | Listed for sale | $439,900+45.1%$228/sqft |
Source: MLS PIN #73123074 Report a problem | ||
| 9/22/2005 | Sold | $303,070$157/sqft |
Source: Public Record Report a problem | ||
Public tax history
| Year | Property taxes | Tax assessment |
|---|---|---|
| 2025 | $8,099 +2.5% | $531,800 +4.6% |
| 2024 | $7,899 +14.9% | $508,600 +21.5% |
| 2023 | $6,873 +4.4% | $418,600 +12.5% |
Find assessor info on the county website
Neighborhood: 01431
Nearby schools
GreatSchools rating
- 6/10Ashby Elementary SchoolGrades: K-4Distance: 1.8 mi
- 4/10Hawthorne Brook Middle SchoolGrades: 5-8Distance: 7.5 mi
- 8/10North Middlesex Regional High SchoolGrades: 9-12Distance: 9.9 mi
Get a cash offer in 3 minutes
Find out how much your home could sell for in as little as 3 minutes with a no-obligation cash offer.
Estimated market value$516,000
Get a cash offer in 3 minutes
Find out how much your home could sell for in as little as 3 minutes with a no-obligation cash offer.
Estimated market value
$516,000

