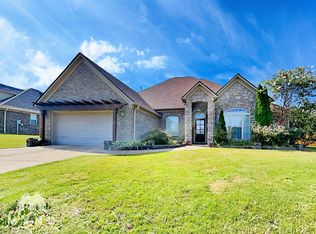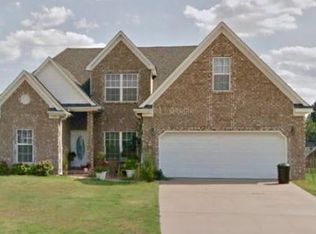Sold for $400,000 on 02/26/25
$400,000
250 Hummingbird Loop, Atoka, TN 38004
5beds
2,809sqft
Single Family Residence
Built in 2006
0.43 Acres Lot
$406,300 Zestimate®
$142/sqft
$2,494 Estimated rent
Home value
$406,300
$345,000 - $479,000
$2,494/mo
Zestimate® history
Loading...
Owner options
Explore your selling options
What's special
This beautifully updated 5-bedroom, 3-bath brick home offers a fantastic blend of charm and modern finishes. Step up to the inviting front porch, or enjoy the large back porch—perfect for outdoor entertaining or relaxing. Inside, the home features fresh paint, new flooring throughout, and a brand-new kitchen complete with a gas stove, new cabinetry, and stunning granite countertops. The primary bathroom has been tastefully updated, and the spacious primary bedroom boasts two walk-in closets for added convenience and storage. The split floor plan includes 3 bedrooms and 2 bathrooms downstairs, with an additional 2 bedrooms and 1 bathroom upstairs—ideal for privacy and flexibility. This spacious home is ready for you to move in and make it your own. Don’t miss out on this opportunity! Per old appraisal - property is 2,765 sq.ft.
Zillow last checked: 8 hours ago
Listing updated: March 03, 2025 at 01:14pm
Listed by:
Kaylee J Oaks,
Hometown Realty,
Steve D Heathman,
Hometown Realty
Bought with:
Theresa M Cook
eXp Realty, LLC
Source: MAAR,MLS#: 10187621
Facts & features
Interior
Bedrooms & bathrooms
- Bedrooms: 5
- Bathrooms: 3
- Full bathrooms: 3
Primary bedroom
- Features: Walk-In Closet(s)
- Level: First
- Area: 238
- Dimensions: 14 x 17
Bedroom 2
- Level: First
- Area: 132
- Dimensions: 11 x 12
Bedroom 3
- Level: First
- Area: 121
- Dimensions: 11 x 11
Bedroom 4
- Level: Second
- Area: 195
- Dimensions: 13 x 15
Bedroom 5
- Level: Second
- Area: 204
- Dimensions: 12 x 17
Primary bathroom
- Features: Double Vanity, Whirlpool Tub, Separate Shower, Full Bath
Dining room
- Features: Separate Dining Room
- Area: 132
- Dimensions: 11 x 12
Kitchen
- Features: Updated/Renovated Kitchen, Eat-in Kitchen, Pantry
- Area: 140
- Dimensions: 10 x 14
Living room
- Features: Separate Living Room
- Dimensions: 0 x 0
Den
- Area: 300
- Dimensions: 15 x 20
Heating
- Central
Cooling
- Central Air
Appliances
- Included: Range/Oven, Dishwasher, Microwave, Refrigerator
- Laundry: Laundry Room
Features
- 1 or More BR Down, Primary Down, Vaulted/Coffered Primary, Split Bedroom Plan, Renovated Bathroom, Double Vanity Bath, Full Bath Down, Living Room, Dining Room, Kitchen, Primary Bedroom, 2nd Bedroom, 3rd Bedroom, 2 or More Baths, Laundry Room, 4th or More Bedrooms, 1 Bath
- Flooring: Wood Laminate Floors, Part Carpet, Tile
- Windows: Double Pane Windows, Window Treatments
- Number of fireplaces: 1
- Fireplace features: Living Room, Gas Log
Interior area
- Total interior livable area: 2,809 sqft
Property
Parking
- Total spaces: 2
- Parking features: Driveway/Pad, Garage Faces Front
- Has garage: Yes
- Covered spaces: 2
- Has uncovered spaces: Yes
Features
- Stories: 1
- Patio & porch: Patio
- Pool features: None
- Has spa: Yes
- Spa features: Whirlpool(s), Bath
- Fencing: Wood,Wood Fence
Lot
- Size: 0.43 Acres
- Dimensions: 0.43
Details
- Parcel number: 128K 128K C01400
Construction
Type & style
- Home type: SingleFamily
- Architectural style: Traditional
- Property subtype: Single Family Residence
Materials
- Brick Veneer, Vinyl Siding
- Foundation: Slab
- Roof: Composition Shingles
Condition
- New construction: No
- Year built: 2006
Utilities & green energy
- Sewer: Public Sewer
- Water: Public
Community & neighborhood
Location
- Region: Atoka
- Subdivision: Williamsburg Est Sec M
Other
Other facts
- Listing terms: Conventional,FHA,VA Loan,Other (See REMARKS)
Price history
| Date | Event | Price |
|---|---|---|
| 2/26/2025 | Sold | $400,000-2.4%$142/sqft |
Source: | ||
| 2/7/2025 | Pending sale | $410,000$146/sqft |
Source: | ||
| 1/6/2025 | Listed for sale | $410,000$146/sqft |
Source: | ||
| 11/21/2024 | Listing removed | $410,000-2.4%$146/sqft |
Source: | ||
| 8/7/2024 | Price change | $420,000-1.2%$150/sqft |
Source: | ||
Public tax history
| Year | Property taxes | Tax assessment |
|---|---|---|
| 2024 | $2,031 +5.1% | $85,625 |
| 2023 | $1,931 +4.9% | $85,625 +42.7% |
| 2022 | $1,842 +1.7% | $60,000 |
Find assessor info on the county website
Neighborhood: 38004
Nearby schools
GreatSchools rating
- 6/10Atoka Elementary SchoolGrades: PK-5Distance: 0.5 mi
- 5/10Brighton Middle SchoolGrades: 6-8Distance: 4.7 mi
- 6/10Brighton High SchoolGrades: 9-12Distance: 4.4 mi

Get pre-qualified for a loan
At Zillow Home Loans, we can pre-qualify you in as little as 5 minutes with no impact to your credit score.An equal housing lender. NMLS #10287.
Sell for more on Zillow
Get a free Zillow Showcase℠ listing and you could sell for .
$406,300
2% more+ $8,126
With Zillow Showcase(estimated)
$414,426
