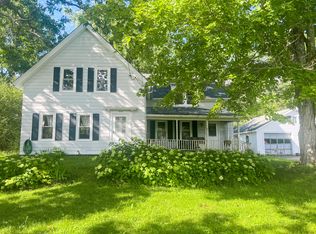Closed
$115,000
250 Hog Bay Road, Franklin, ME 04634
3beds
1,100sqft
Single Family Residence
Built in ----
0.5 Acres Lot
$256,400 Zestimate®
$105/sqft
$1,540 Estimated rent
Home value
$256,400
$218,000 - $295,000
$1,540/mo
Zestimate® history
Loading...
Owner options
Explore your selling options
What's special
Nestled on a verdant half-acre lot just 20 minutes from the vibrant town of Ellsworth and 45 minutes from the stunning landscapes of Acadia National Park and Bar Harbor, this 3-bedroom, 1-bathroom home with a working boiler awaits your vision.
Spanning 1,100 sq. ft. of living space, it offers the perfect blend of tranquility and convenience, making it an ideal choice for anyone looking to create a personalized living space or seeking a wise investment opportunity.
As you step inside, you'll be greeted by the solid structure of this home. The spacious rooms, including a dry attic, present a blank canvas for renovations or expansions, allowing you to make it into your home or a profitable rental property. Original hardwood floors run throughout the house, ready to be polished to reveal their hidden charm and elegance.
This property is an opportunity. Priced to sell, it's a gateway to building equity through cosmetic updates and personalized touches.
Whether you're looking for a primary residence, seeking a serene vacation retreat, or investing, this home offers flexibility and potential.
The exterior may seem understated, but inside lies a treasure trove of possibilities, waiting for someone with vision to transform it into something truly special. Seize the opportunity, schedule your showing today!
Zillow last checked: 8 hours ago
Listing updated: April 03, 2025 at 12:54pm
Listed by:
Berkshire Hathaway HomeServices Northeast Real Estate
Bought with:
Realty of Maine
Source: Maine Listings,MLS#: 1603160
Facts & features
Interior
Bedrooms & bathrooms
- Bedrooms: 3
- Bathrooms: 1
- Full bathrooms: 1
Bedroom 1
- Level: Second
- Area: 96.57 Square Feet
- Dimensions: 9.11 x 10.6
Bedroom 2
- Level: Second
- Area: 153.18 Square Feet
- Dimensions: 11.1 x 13.8
Bedroom 3
- Features: Walk-In Closet(s)
- Level: Second
- Area: 149.57 Square Feet
- Dimensions: 14.11 x 10.6
Dining room
- Level: First
- Area: 91 Square Feet
- Dimensions: 10 x 9.1
Kitchen
- Level: First
- Area: 156.62 Square Feet
- Dimensions: 14.11 x 11.1
Living room
- Level: First
- Area: 158.73 Square Feet
- Dimensions: 11.1 x 14.3
Heating
- Baseboard, Hot Water
Cooling
- Other
Appliances
- Included: Dryer, Electric Range, Refrigerator, Washer
Features
- Attic, Storage, Walk-In Closet(s)
- Flooring: Carpet, Laminate, Wood
- Windows: Double Pane Windows
- Basement: Interior Entry,Full,Unfinished
- Number of fireplaces: 1
Interior area
- Total structure area: 1,100
- Total interior livable area: 1,100 sqft
- Finished area above ground: 1,100
- Finished area below ground: 0
Property
Parking
- Parking features: Gravel, 5 - 10 Spaces, On Site
Accessibility
- Accessibility features: Level Entry
Features
- Has view: Yes
- View description: Scenic, Trees/Woods
Lot
- Size: 0.50 Acres
- Features: Near Golf Course, Near Public Beach, Near Shopping, Near Town, Rural, Level, Open Lot, Wooded
Details
- Additional structures: Outbuilding
- Parcel number: FRKLM03L004
- Zoning: Residential
Construction
Type & style
- Home type: SingleFamily
- Architectural style: Colonial
- Property subtype: Single Family Residence
Materials
- Wood Frame, Shingle Siding, Wood Siding
- Foundation: Granite, Other
- Roof: Shingle
Utilities & green energy
- Electric: On Site, Fuses
- Sewer: Private Sewer, Septic Design Available
- Water: Private, Well
Green energy
- Energy efficient items: Ceiling Fans
Community & neighborhood
Location
- Region: Franklin
Other
Other facts
- Road surface type: Paved
Price history
| Date | Event | Price |
|---|---|---|
| 3/3/2025 | Sold | $115,000-17.6%$105/sqft |
Source: | ||
| 1/21/2025 | Pending sale | $139,500$127/sqft |
Source: | ||
| 1/3/2025 | Price change | $139,500-5.4%$127/sqft |
Source: | ||
| 10/23/2024 | Price change | $147,500-1.6%$134/sqft |
Source: | ||
| 10/15/2024 | Listed for sale | $149,900$136/sqft |
Source: | ||
Public tax history
| Year | Property taxes | Tax assessment |
|---|---|---|
| 2024 | $1,707 | $131,300 |
| 2023 | $1,707 +1.5% | $131,300 |
| 2022 | $1,681 -0.9% | $131,300 +6.8% |
Find assessor info on the county website
Neighborhood: 04634
Nearby schools
GreatSchools rating
- 5/10Mountain View SchoolGrades: PK-5Distance: 1 mi
- 2/10Sumner Middle SchoolGrades: 6-8Distance: 4.1 mi
- 4/10Sumner Memorial High SchoolGrades: 9-12Distance: 4.1 mi

Get pre-qualified for a loan
At Zillow Home Loans, we can pre-qualify you in as little as 5 minutes with no impact to your credit score.An equal housing lender. NMLS #10287.
