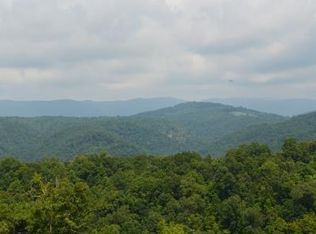This gorgeous lake cabin, is privately situated on more than 7.5 acres, with stunning views of Norris Lake! With a 32' covered porch, relax outdoors while enjoying peace, quiet, and an amazing lake view! What's more, this home has many quality updates already completed and is ready for you, your family, and friends to enjoy.The large eat-in kitchen is open to the family room with a stone fireplace and cathedral ceiling. The main level master has an ensuite bath with soaking tub, walk in shower, plus an attached office/reading room. The second floor includes two bedrooms, full bath, and loft. The driveway is fully paved with a level pad for recreational vehicles storage or additional parking. This cabin is turn key and ready for its new owner (back up generator included in purchase!) The Highlands subdivision has picnic/play area, community boat ramp right across from the home! A two minute drive takes you to one of the last working ferry's in East TN (Helms) *Sq ft via home owner. Buyer to verify sq ft, acreage, and all other information.
This property is off market, which means it's not currently listed for sale or rent on Zillow. This may be different from what's available on other websites or public sources.
