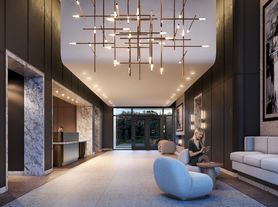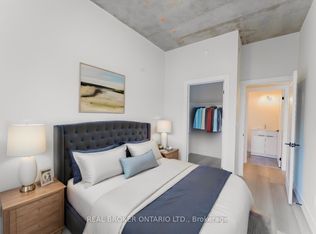Welcome to 250 Highland Road W in the desirable Leckie Park neighbourhood of Stoney Creek. This well-maintained 3-bedroom detached home offers spacious two-storey living on a generously sized lot. Located close to parks, schools, and all essential amenities, with convenient access to major routes. Available for a 12-month lease. Tenant to pay utilities.
IDX information is provided exclusively for consumers' personal, non-commercial use, that it may not be used for any purpose other than to identify prospective properties consumers may be interested in purchasing, and that data is deemed reliable but is not guaranteed accurate by the MLS .
Apartment for rent
C$2,700/mo
250 Highland Rd W, Hamilton, ON L8J 2V2
3beds
Price may not include required fees and charges.
Multifamily
Available now
-- Pets
Central air
In-suite laundry laundry
4 Parking spaces parking
Natural gas, forced air
What's special
Generously sized lot
- 18 days |
- -- |
- -- |
Travel times
Looking to buy when your lease ends?
Consider a first-time homebuyer savings account designed to grow your down payment with up to a 6% match & 3.83% APY.
Facts & features
Interior
Bedrooms & bathrooms
- Bedrooms: 3
- Bathrooms: 1
- Full bathrooms: 1
Heating
- Natural Gas, Forced Air
Cooling
- Central Air
Appliances
- Laundry: In-Suite Laundry
Features
- Has basement: Yes
Property
Parking
- Total spaces: 4
- Details: Contact manager
Features
- Stories: 2
- Exterior features: Contact manager
Details
- Parcel number: 170931043
Construction
Type & style
- Home type: MultiFamily
- Property subtype: MultiFamily
Materials
- Roof: Asphalt
Community & HOA
Location
- Region: Hamilton
Financial & listing details
- Lease term: Contact For Details
Price history
Price history is unavailable.

