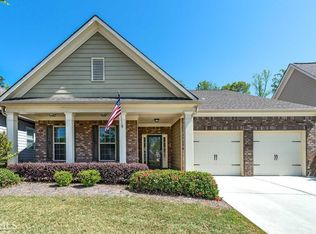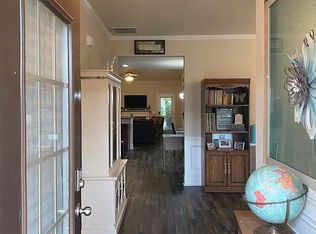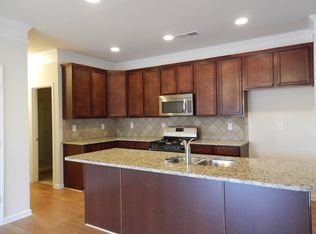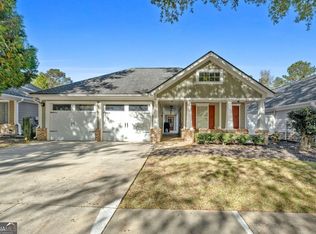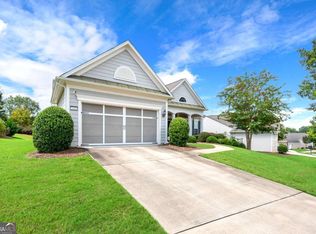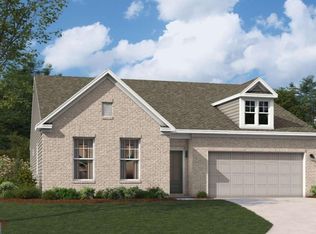Santa came early! The seller is motivated and offering exceptional incentives to help get this home sold by December 31, 2025-call the listing agent for full details. This property is also USDA eligible, offering the potential for zero down payment financing. Welcome to The Villas @ Heron Bay, a highly sought-after community in Spalding County that beautifully blends tranquility with modern convenience. This charming Craftsman-style home is designed to impress and suits any stage of life, whether you're starting a family, downsizing, or enjoying retirement. The thoughtfully designed floor plan features three spacious bedrooms positioned for privacy and two full baths. The inviting foyer opens to a versatile formal dining/living area that can easily serve as an office, gym, media room, or playroom. The open-concept kitchen is ideal for cooking and entertaining, offering a breakfast bar, additional dining space, recessed lighting, granite countertops, stainless steel appliances, a gas stove, pantry, and abundant cabinet storage. The kitchen flows seamlessly into the family room, which boasts vaulted ceilings and a cozy fireplace, creating a warm and welcoming space for everyday living. The elegant owner's suite provides a peaceful retreat with tray ceilings and a spa-like ensuite featuring a soaking tub, tiled shower, double vanities, and a spacious walk-in closet. Step outside to the extended patio overlooking the golf course-a serene and private setting perfect for morning coffee or hosting weekend gatherings. Recent updates include new interior and exterior paint, recessed lighting with dimmers, new carpet, new tile in the laundry room and hall bath, and new stainless steel appliances. Residents of The Villas @ Heron Bay enjoy outstanding amenities, including scenic walking trails, tennis courts, a gym, a zero-entry pool with a splash pad, and access to the 1,100-acre Cole Reservoir for fishing and kayaking. The HOA provides lawn care (mowing, edging, trimming), irrigation, trash collection, and termite protection, ensuring a truly low-maintenance lifestyle. Don't miss the virtual tour-this home is a must-see! Sell with Sasha! Buyer will receive up to $2,000 in lender credits with Kristin Chisolm at Element Home Loans.
Active
Price cut: $9.1K (11/29)
$299,900
250 High Court Way, Locust Grove, GA 30248
3beds
1,800sqft
Est.:
Single Family Residence
Built in 2015
6,098.4 Square Feet Lot
$-- Zestimate®
$167/sqft
$-- HOA
What's special
Cozy fireplaceAdditional dining spaceRecessed lighting with dimmersStainless steel appliancesNew stainless steel appliancesBreakfast barSpacious walk-in closet
- 16 days |
- 337 |
- 22 |
Likely to sell faster than
Zillow last checked: 8 hours ago
Listing updated: December 12, 2025 at 10:06pm
Listed by:
Sasha Braden 404-667-0936,
Chapman Group Realty, Inc.
Source: GAMLS,MLS#: 10650518
Tour with a local agent
Facts & features
Interior
Bedrooms & bathrooms
- Bedrooms: 3
- Bathrooms: 2
- Full bathrooms: 2
- Main level bathrooms: 2
- Main level bedrooms: 3
Rooms
- Room types: Family Room, Laundry
Dining room
- Features: Dining Rm/Living Rm Combo
Kitchen
- Features: Breakfast Area, Breakfast Bar, Pantry, Solid Surface Counters
Heating
- Natural Gas
Cooling
- Central Air, Electric
Appliances
- Included: Dishwasher, Disposal, Gas Water Heater, Ice Maker, Microwave, Oven/Range (Combo), Stainless Steel Appliance(s)
- Laundry: Mud Room
Features
- Double Vanity, High Ceilings, Master On Main Level, Separate Shower, Soaking Tub, Split Bedroom Plan, Tray Ceiling(s), Walk-In Closet(s)
- Flooring: Carpet, Hardwood, Tile
- Windows: Double Pane Windows, Window Treatments
- Basement: None
- Attic: Pull Down Stairs
- Number of fireplaces: 1
- Fireplace features: Factory Built, Family Room, Gas Log
Interior area
- Total structure area: 1,800
- Total interior livable area: 1,800 sqft
- Finished area above ground: 1,800
- Finished area below ground: 0
Property
Parking
- Total spaces: 4
- Parking features: Attached, Garage, Garage Door Opener
- Has attached garage: Yes
Features
- Levels: One
- Stories: 1
- Patio & porch: Patio, Porch
- Exterior features: Sprinkler System
- Fencing: Back Yard
- Frontage type: Golf Course
Lot
- Size: 6,098.4 Square Feet
- Features: Level
- Residential vegetation: Grassed
Details
- Parcel number: 201E01026
Construction
Type & style
- Home type: SingleFamily
- Architectural style: Craftsman,Ranch
- Property subtype: Single Family Residence
Materials
- Wood Siding
- Foundation: Slab
- Roof: Composition
Condition
- Resale
- New construction: No
- Year built: 2015
Utilities & green energy
- Sewer: Public Sewer
- Water: Public
- Utilities for property: Cable Available, High Speed Internet, Sewer Connected
Community & HOA
Community
- Features: Clubhouse, Fitness Center, Golf, Park, Playground, Pool, Sidewalks, Street Lights, Tennis Court(s)
- Security: Smoke Detector(s)
- Subdivision: The Villas @ Heron Bay
HOA
- Has HOA: Yes
- Services included: Maintenance Grounds, Management Fee, Swimming, Tennis, Trash
Location
- Region: Locust Grove
Financial & listing details
- Price per square foot: $167/sqft
- Tax assessed value: $312,013
- Annual tax amount: $4,154
- Date on market: 11/29/2025
- Cumulative days on market: 16 days
- Listing agreement: Exclusive Right To Sell
- Listing terms: Cash,Conventional,FHA,USDA Loan,VA Loan
Estimated market value
Not available
Estimated sales range
Not available
$2,023/mo
Price history
Price history
| Date | Event | Price |
|---|---|---|
| 11/29/2025 | Price change | $299,900-2.9%$167/sqft |
Source: | ||
| 11/14/2025 | Price change | $309,000-1.9%$172/sqft |
Source: | ||
| 9/14/2025 | Listed for sale | $314,900$175/sqft |
Source: | ||
| 7/25/2025 | Pending sale | $314,900$175/sqft |
Source: | ||
| 6/16/2025 | Price change | $314,900-1.6%$175/sqft |
Source: | ||
Public tax history
Public tax history
| Year | Property taxes | Tax assessment |
|---|---|---|
| 2024 | $4,465 +7.5% | $124,805 +7.6% |
| 2023 | $4,154 +18.5% | $116,005 +20.3% |
| 2022 | $3,507 +19.6% | $96,436 +19.6% |
Find assessor info on the county website
BuyAbility℠ payment
Est. payment
$1,820/mo
Principal & interest
$1458
Property taxes
$257
Home insurance
$105
Climate risks
Neighborhood: 30248
Nearby schools
GreatSchools rating
- 4/10Jordan Hill Road Elementary SchoolGrades: PK-5Distance: 4.8 mi
- 3/10Kennedy Road Middle SchoolGrades: 6-8Distance: 5.3 mi
- 4/10Spalding High SchoolGrades: 9-12Distance: 7.9 mi
Schools provided by the listing agent
- Elementary: Jordan Hill Road
- Middle: Kennedy Road
- High: Spalding
Source: GAMLS. This data may not be complete. We recommend contacting the local school district to confirm school assignments for this home.
- Loading
- Loading
