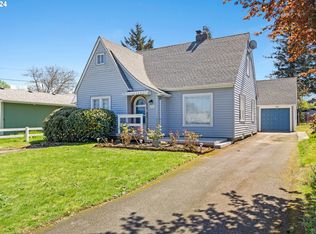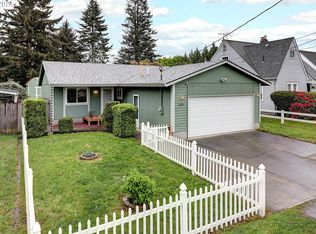Sold
$430,000
250 Harrison St, Fairview, OR 97024
3beds
1,663sqft
Residential, Single Family Residence
Built in 1935
7,840.8 Square Feet Lot
$421,900 Zestimate®
$259/sqft
$2,391 Estimated rent
Home value
$421,900
$392,000 - $456,000
$2,391/mo
Zestimate® history
Loading...
Owner options
Explore your selling options
What's special
Great first time home buyer or investment opportunity! Just what your buyers are looking for! Large living room and dining room with tons of natural light. Two large bedrooms on main. Hardwoods under carpet. Additional bedroom upstairs and office. New ducting just recently installed. Fantastic kitchen with eating nook. Tons of storage, all appliances stay. Washer and dryer on main with utility sink. Step outside to the large backyard with covered patio. Perfect size for gardening and entertaining. Detached 32X22 garage/shop. Pull down stairs to more storage space. RV and Boat Parking too! Come make this house your home today.
Zillow last checked: 8 hours ago
Listing updated: November 29, 2024 at 11:53am
Listed by:
Jessica Addleman 503-260-0191,
The Broker Network, LLC,
Debbie Price 503-312-1157,
The Broker Network, LLC
Bought with:
Mike Rossi
Keller Williams Realty Portland Elite
Source: RMLS (OR),MLS#: 24501381
Facts & features
Interior
Bedrooms & bathrooms
- Bedrooms: 3
- Bathrooms: 1
- Full bathrooms: 1
- Main level bathrooms: 1
Primary bedroom
- Features: Wallto Wall Carpet
- Level: Main
- Area: 132
- Dimensions: 11 x 12
Bedroom 2
- Features: Wallto Wall Carpet
- Level: Main
- Area: 80
- Dimensions: 8 x 10
Bedroom 3
- Level: Upper
- Area: 182
- Dimensions: 14 x 13
Dining room
- Features: Wallto Wall Carpet
- Level: Main
- Area: 100
- Dimensions: 10 x 10
Kitchen
- Features: Disposal, Microwave, Free Standing Range, Free Standing Refrigerator
- Level: Main
- Area: 144
- Width: 18
Living room
- Features: Wallto Wall Carpet
- Level: Main
- Area: 270
- Dimensions: 15 x 18
Heating
- Forced Air
Cooling
- Central Air
Appliances
- Included: Free-Standing Gas Range, Free-Standing Range, Free-Standing Refrigerator, Microwave, Washer/Dryer, Disposal, Electric Water Heater
Features
- Ceiling Fan(s)
- Flooring: Wall to Wall Carpet
- Windows: Aluminum Frames
- Basement: Crawl Space
Interior area
- Total structure area: 1,663
- Total interior livable area: 1,663 sqft
Property
Parking
- Total spaces: 2
- Parking features: Covered, RV Access/Parking, RV Boat Storage, Detached, Oversized
- Garage spaces: 2
Accessibility
- Accessibility features: Accessible Approachwith Ramp, Accessible Entrance, Utility Room On Main, Accessibility
Features
- Levels: Two
- Stories: 2
- Patio & porch: Covered Patio
Lot
- Size: 7,840 sqft
- Features: SqFt 7000 to 9999
Details
- Additional structures: RVParking, RVBoatStorage
- Parcel number: R321119
Construction
Type & style
- Home type: SingleFamily
- Property subtype: Residential, Single Family Residence
Materials
- Vinyl Siding
- Foundation: Concrete Perimeter
- Roof: Composition
Condition
- Resale
- New construction: No
- Year built: 1935
Utilities & green energy
- Gas: Gas
- Sewer: Public Sewer
- Water: Public
Community & neighborhood
Location
- Region: Fairview
Other
Other facts
- Listing terms: Cash,Conventional,FHA
- Road surface type: Paved
Price history
| Date | Event | Price |
|---|---|---|
| 11/26/2024 | Sold | $430,000-1.1%$259/sqft |
Source: | ||
| 10/14/2024 | Pending sale | $434,950$262/sqft |
Source: | ||
| 9/27/2024 | Listed for sale | $434,950$262/sqft |
Source: | ||
Public tax history
| Year | Property taxes | Tax assessment |
|---|---|---|
| 2025 | $3,544 +5.8% | $195,820 +3% |
| 2024 | $3,350 +2.5% | $190,120 +3% |
| 2023 | $3,270 +2.5% | $184,590 +3% |
Find assessor info on the county website
Neighborhood: 97024
Nearby schools
GreatSchools rating
- 4/10Fairview Elementary SchoolGrades: K-5Distance: 0.2 mi
- 1/10Reynolds Middle SchoolGrades: 6-8Distance: 1.1 mi
- 1/10Reynolds High SchoolGrades: 9-12Distance: 1.7 mi
Schools provided by the listing agent
- Elementary: Fairview
- Middle: Reynolds
- High: Reynolds
Source: RMLS (OR). This data may not be complete. We recommend contacting the local school district to confirm school assignments for this home.
Get a cash offer in 3 minutes
Find out how much your home could sell for in as little as 3 minutes with a no-obligation cash offer.
Estimated market value
$421,900
Get a cash offer in 3 minutes
Find out how much your home could sell for in as little as 3 minutes with a no-obligation cash offer.
Estimated market value
$421,900

