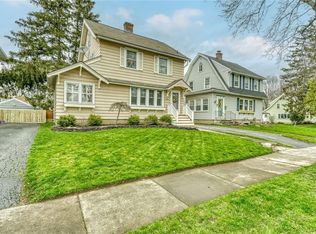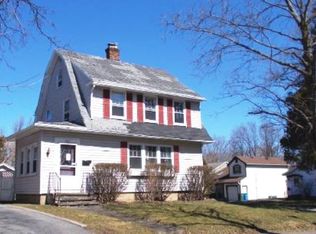Brand New ROOF! 6/1/2014* This house is CLEAN!!!!!!!!!!!!!!!!! Stone tile counter tops and updated appliances in the kitchen with a beautiful island/breakfast bar. Hardwood floors throughout, bathrooms and kitchen are ceramic tile. The master features a cathedral ceiling with lots of natural light. Updated bathroom with tile floor and newer toilet and shower and sink. Detached 2 car garage. Just move right in! Bring the dog, the kids and the grill! The deck and fully fenced back yard is ready for summer. Appliances negotiable, many windows have been replaced.
This property is off market, which means it's not currently listed for sale or rent on Zillow. This may be different from what's available on other websites or public sources.

