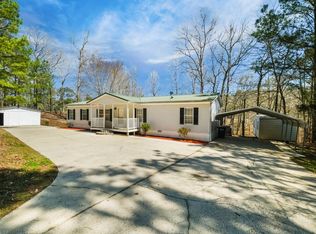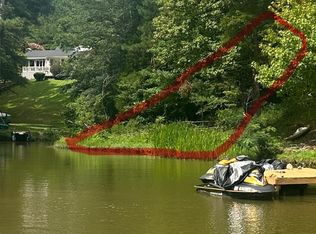Sold for $610,000
$610,000
250 Hamilton Ln, Riverside, AL 35135
3beds
2,041sqft
Single Family Residence
Built in 2007
2.73 Acres Lot
$614,000 Zestimate®
$299/sqft
$2,016 Estimated rent
Home value
$614,000
$430,000 - $872,000
$2,016/mo
Zestimate® history
Loading...
Owner options
Explore your selling options
What's special
PRICE IMRPOVEMENT! This AMAZING, one-of-a-kind lake property has everything you need to enjoy lake living year around! With approximately 900 ft of waterfront, and over 3 acres, this beautiful property has it all with a 3 bedroom home overlooking the water and a separate barndominium style space (over 4,000 sq ft with approx 800 sq ft in the office upstairs) that has been insulated and wired for residential living and enough workshop space to house all of your recreational vehicles, boats, gear and space for your home business equipment. The beautiful cottage boasts a private primary suite with incredible lake views, double vanities, walk in closet and separate laundry room for convenience. On the main level, there are 2 additional bedrooms, den with vaulted ceiling and wood beams, open kitchen, full bath and walk out balcony to take in the scenery. Don't miss the rare opportunity to own this incredible property with all of the amenities for peaceful living, work and play!
Zillow last checked: 8 hours ago
Listing updated: January 19, 2026 at 07:05am
Listed by:
Missy Fooshee 203-219-9823,
ARC Realty Mountain Brook,
Bethanne Taylor 205-382-6509,
ARC Realty Mountain Brook
Bought with:
Missy Fooshee
ARC Realty Mountain Brook
Source: GALMLS,MLS#: 21415687
Facts & features
Interior
Bedrooms & bathrooms
- Bedrooms: 3
- Bathrooms: 3
- Full bathrooms: 3
Primary bedroom
- Level: Basement
Bedroom 1
- Level: First
Bedroom 2
- Level: First
Primary bathroom
- Level: Basement
Bathroom 1
- Level: First
Bathroom 3
- Level: First
Family room
- Level: First
Kitchen
- Features: Tile Counters, Breakfast Bar
- Level: First
Basement
- Area: 756
Heating
- Central, Dual Systems (HEAT)
Cooling
- Central Air, Dual
Appliances
- Included: Dishwasher, Microwave, Electric Oven, Refrigerator, 2+ Water Heaters
- Laundry: Electric Dryer Hookup, Sink, Washer Hookup, In Basement, Main Level, Laundry Room, Garage Area, Laundry (ROOM), Yes
Features
- Workshop (INT), Cathedral/Vaulted, High Ceilings, Smooth Ceilings, Separate Shower, Tub/Shower Combo, Walk-In Closet(s)
- Flooring: Carpet, Concrete, Laminate, Tile
- Doors: French Doors
- Basement: Full,Finished,Daylight
- Attic: None
- Number of fireplaces: 1
- Fireplace features: Brick (FIREPL), Stone, Recreation Room, Wood Burning
Interior area
- Total interior livable area: 2,041 sqft
- Finished area above ground: 1,285
- Finished area below ground: 756
Property
Parking
- Total spaces: 3
- Parking features: Detached, Driveway, Parking (MLVL), Garage Faces Side
- Garage spaces: 3
- Has uncovered spaces: Yes
Features
- Levels: One
- Stories: 1
- Patio & porch: Covered, Patio, Covered (DECK), Open (DECK), Deck
- Exterior features: Dock
- Pool features: None
- Has water view: Yes
- Water view: Water
- Waterfront features: Waterfront
- Body of water: Logan Martin
- Frontage length: 900
Lot
- Size: 2.73 Acres
Details
- Additional structures: Guest House, Storage
- Parcel number: 2201120000061.008
- Special conditions: N/A
Construction
Type & style
- Home type: SingleFamily
- Property subtype: Single Family Residence
Materials
- Shingle Siding
- Foundation: Basement
Condition
- Year built: 2007
Utilities & green energy
- Sewer: Septic Tank
- Water: Public
Community & neighborhood
Location
- Region: Riverside
- Subdivision: Hamilton Acres
Other
Other facts
- Price range: $610K - $610K
Price history
| Date | Event | Price |
|---|---|---|
| 12/3/2025 | Sold | $610,000-6.2%$299/sqft |
Source: | ||
| 11/10/2025 | Pending sale | $650,000$318/sqft |
Source: | ||
| 10/31/2025 | Contingent | $650,000$318/sqft |
Source: | ||
| 9/24/2025 | Price change | $650,000-2.3%$318/sqft |
Source: | ||
| 8/18/2025 | Price change | $665,000-2.9%$326/sqft |
Source: | ||
Public tax history
| Year | Property taxes | Tax assessment |
|---|---|---|
| 2024 | $5,271 +131.4% | $128,560 +126.6% |
| 2023 | $2,278 +10.7% | $56,740 +10.4% |
| 2022 | $2,059 +25.9% | $51,380 +9.9% |
Find assessor info on the county website
Neighborhood: 35135
Nearby schools
GreatSchools rating
- 5/10Williams Intermediate SchoolGrades: 5-6Distance: 8 mi
- NADuran SouthGrades: 7Distance: 8 mi
- 4/10Pell City High SchoolGrades: 9-12Distance: 8.1 mi
Schools provided by the listing agent
- Elementary: Iola Roberts
- Middle: Duran
- High: Pell City
Source: GALMLS. This data may not be complete. We recommend contacting the local school district to confirm school assignments for this home.
Get a cash offer in 3 minutes
Find out how much your home could sell for in as little as 3 minutes with a no-obligation cash offer.
Estimated market value$614,000
Get a cash offer in 3 minutes
Find out how much your home could sell for in as little as 3 minutes with a no-obligation cash offer.
Estimated market value
$614,000

