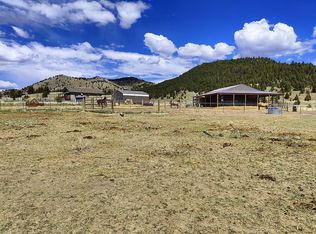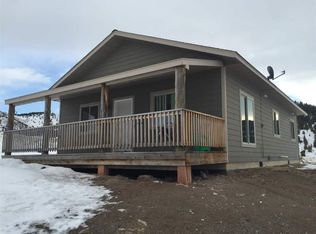This home is located just a few minutes outside of town and sits on 46.6 Acres of land. The owners of this home love seeing wildlife almost daily throughout the property. There is a 50 ft deck attached to the house that raps around half of the home with a small wooden porch in the front of the house. On the inside of this home the kitchen, living room and hallway all have new lament flooring. The living room has a large gas fireplace in the center. All new faucets have been put in throughout the house along with 3 newly replaced windows, two in the living room and one in the master bed. The downstairs has a separate sink and the other three-quarter bath along with two bonus rooms. A large closet is located underneath the stair for added storage. The property is fully fenced with a section for horses, where there is also a small horse barn. The garage is a 2-car garage with added space for more storage and is heated by gas.
This property is off market, which means it's not currently listed for sale or rent on Zillow. This may be different from what's available on other websites or public sources.

