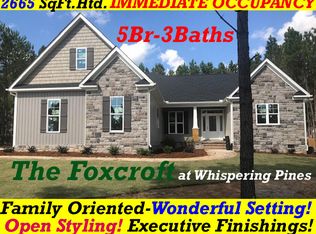''OPEN LIVING VB'': at Foxcroft Subdivision in W. Pines. Brick front with Board'nbatting' & Dutch Lap Vinyl Siding Exterior. Designer Front Door. 10' Ceilings in Family Rm - Open Living Concept - Family Rm, Kitchen, Dining, & Activity Area. Corner Fireplace - beautiful job finished hardwood floors & fine moldings! Center Island designer kitchen w/ breakfast bar, shaker cabinets, granite tops, loads of counter space. Barn door walk in pantry! Screen Porch & Patio. Master with raised trey ceiling, artesian shower, his/her vanities, & huge walk-in closet. Half bath & full laundry. Three split bedroom wing. UPSTAIRS: Huge Bonus Rm/5th Br & full bath. Large unfinished storage area, ideal for future expansion. OUTSIDE: Full landscaping & Sprinkler system. NOW FINISHING-READY EARLY JUNE! Call us
This property is off market, which means it's not currently listed for sale or rent on Zillow. This may be different from what's available on other websites or public sources.
