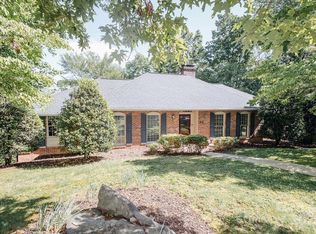Premier Marion Location - 4 BR, 2.5 BA Contemporary on large and private Forest Drive 1.23 +/- acre lot. This masterfully designed home located within walking distance to downtown Marion offers 4 Bedrooms and great square footage. The main level gives a great room with vaulted ceilings and a massive rock fireplace, formal dining room overlooking the woodland, eat in kitchen with brand new appliances and cabinetry, the master bedroom (with access to the decking), a second bedroom/office, a full bath, and an additional 1/2 bath. The lower level gives 2 bedrooms, a full bath, the oversized hobby/laundry room, and the den with a rock fireplace. A special feature of the home is the wrap decking (composite material) that is +/- 700SF of outdoor entertaining areas, it is absolutely perfect with neighborhood and mountain views. The upper level master can be closed from the great room and when combined with the 4th Bedroom/Office creates a spectacular master retreat.
This property is off market, which means it's not currently listed for sale or rent on Zillow. This may be different from what's available on other websites or public sources.

