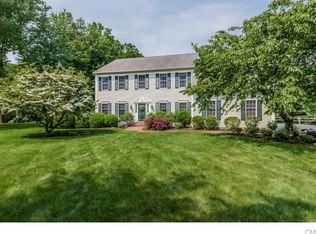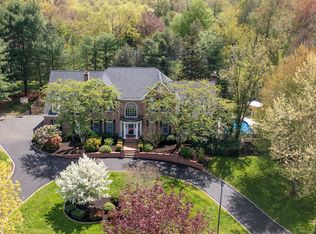Paradise awaits in Southport! Spend two weeks enjoying the best of what suburban life has to offer. As you enter into this fantastic colonial farmhouse there is a private office/den and large spacious dining room. Continue towards the back of the home and you'll find a stunning chef's kitchen overlooking the backyard and family room. Enjoy meals in a large eat-in kitchen or dine al fresco on the deck. Upstairs the master suite is spacious and private (complete with a peloton!) and there are an additional four bedrooms. Two of the bedrooms (queen and toddler bed) are en-suite and two bedrooms (twin and full bed/trundle) share a hall bathroom. Prepare to be amazed on the lower level with a newly renovated pool/pool-house/playroom. Complete with a kitchenette area and full bathroom, this space is the perfect spot to leverage while you enjoy a day by the pool. Walk out to the fenced in pool area which gets sun all day! You'll never want to leave this perfect in-door/out-door space. Home is complete with games for kids. (Ride-on toys, basketball hoop, indoor games in the basement, packn'play). Close proximity to shopping, restaurants, bike or jog to the beach or enjoy the immediate neighborhood. Summer living at its finest! NOTE: 5th Bedroom (BR with toddler bed) on 2nd floor may be leveraged for owner storage. Tenant can utilize a finished room in the LL as a 5th bedroom if needed.(extra queen bed available).Tenant to supply linens. AVAILABLE 7/31-8/14. PRICE PER WEEK. 24K Total.
This property is off market, which means it's not currently listed for sale or rent on Zillow. This may be different from what's available on other websites or public sources.

