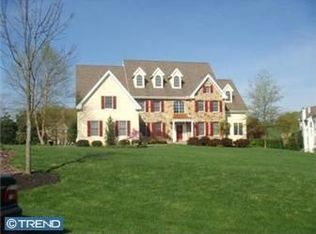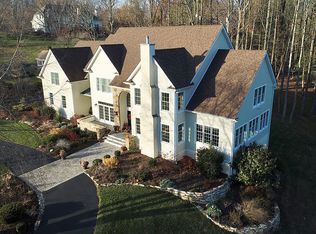Sold for $990,000
$990,000
250 Fern Rdg, Landenberg, PA 19350
5beds
5baths
5,118sqft
SingleFamily
Built in 1999
1.1 Acres Lot
$1,044,500 Zestimate®
$193/sqft
$5,024 Estimated rent
Home value
$1,044,500
$971,000 - $1.12M
$5,024/mo
Zestimate® history
Loading...
Owner options
Explore your selling options
What's special
Stunning, completely remodeled and upgraded executive home in the desirable neighborhood of Country Walk. Close to White Clay Creek Preserve, Delaware, Maryland, and Philadelphia, this stunningly renovated, expansive property will be one that you want to call home. From the moment you pull up, you will appreciate the paver driveway and beautiful grounds with a section of the back yard that is FENCED. The brand new cement board siding and stone work add to the appeal. Once inside, you will appreciate the soaring ceilings, butterfly staircase, and formal living and dining rooms that flank the entry. The rear of the home is where the entertaining really happens. A large custom gourmet kitchen with brand new stainless steel appliances, a custom island with seating, a separate eat in area that can accommodate a table for 8 or more, beautiful granite counter tops, and a lovely subway tile backsplash make this the place to prepare all of those family meals. The huge family room is adjacent and open to the kitchen and boasts two story ceilings, a gorgeous window wall and a lovely fireplace. Adjacent to the family room is the office with lovely built in shelves and direct access to the expansive sun room which can be used as a billiards room or a music room and provides additional entertaining space. Between the kitchen and 3 car garage is a conveniently located mud room that houses the laundry and large closets. Upstairs the generously sized master bedroom has a beautiful tray ceiling with a gorgeous chandelier, a separate sitting room, walk in closets with custom closet organizers, and a stunning, remodeled master bathroom including a custom tiled shower, lovely soaking tub, toilet area, and double vanities (one with a make-up counter). The second bedroom has its own en-suite full bathroom and three additional bedrooms and one additional full bathroom complete the upper level. The lower level is newly finished and boasts a lovely bonus room, a custom, full sized bathroom, a large recreation room with a dry bar and walk-out patio doors to the fenced in section of the backyard. There are two additional work rooms, one with a full wood shop dust collection system and the other with plenty of work benches and space for those hobby projects. The small unfinished area in the basement houses the utilities. The house is complete with a GENERATOR to ensure that you are never without power. Whether it is the stately curb appeal, the lovely landscaping and hardscaping, the fabulous two tier deck that makes for great outdoor entertaining, or the wonderfully expansive and updated interior spaces, this home is sure to please. Put it on your tour today and you will want to make it your own. 2019-08-04
Facts & features
Interior
Bedrooms & bathrooms
- Bedrooms: 5
- Bathrooms: 5
Heating
- Forced air, Heat pump, Electric
Cooling
- Central
Appliances
- Included: Dishwasher, Microwave
Features
- Upgraded Countertops, Master Bath(s), Recessed Lighting, Kitchen - Table Space, Kitchen - Gourmet, Kitchen - Eat-In, Family Room Off Kitchen, Kitchen - Island, Store/Office, Pantry
- Flooring: Hardwood
- Has fireplace: Yes
Interior area
- Total interior livable area: 5,118 sqft
Property
Parking
- Total spaces: 3
- Parking features: Garage - Attached
Features
- Exterior features: Stucco
Lot
- Size: 1.10 Acres
Details
- Parcel number: 730400232300
Construction
Type & style
- Home type: SingleFamily
- Architectural style: Conventional
Condition
- Year built: 1999
Community & neighborhood
Location
- Region: Landenberg
HOA & financial
HOA
- Has HOA: Yes
- HOA fee: $20 monthly
Other
Other facts
- Appliances: Cooktop, Oven - Wall, Oven - Double, Water Heater, Energy Efficient Appliances, Stainless Steel Appliances
- Architectural Style: Traditional
- Heating YN: Y
- Interior Features: Upgraded Countertops, Master Bath(s), Recessed Lighting, Kitchen - Table Space, Kitchen - Gourmet, Kitchen - Eat-In, Family Room Off Kitchen, Kitchen - Island, Store/Office, Pantry
- Property Type: Residential
- Ownership Interest: Fee Simple
- Structure Type: Detached
- HOA Fee Freq: Annually
- Bathrooms Full: 5
- Bathrooms Half: 2
- Construction Materials: Stone, Cement Siding
- Below Grade Fin SQFT: 0
- Below Grade Unfin SQFT: 0
- Tax Lot: 0023.2300
- Above Grade Fin SQFT: 5118
- Standard Status: Active
- Type of Parking: Driveway
- Pool: No Pool
- Total SQFT Source: Assessor
- Garage Features: Garage - Side Entry, Inside Access
- Tax Annual Amount: 15308.0
- County Tax Pymnt Freq: Annually
- City/Town Tax Pymnt Freq: Annually
- County Tax: 1682.00
- Tax Total Finished SQFT: 5118
- City/Town Tax: 1810.00
- Automatically Update Tax Values Y/N: Y
- ListAgentStateLicenseNumber: Lic# 318155 - PA
Price history
| Date | Event | Price |
|---|---|---|
| 8/8/2024 | Sold | $990,000+51.1%$193/sqft |
Source: Public Record Report a problem | ||
| 8/20/2019 | Sold | $655,000-3%$128/sqft |
Source: Public Record Report a problem | ||
| 7/6/2019 | Pending sale | $675,000$132/sqft |
Source: BHHS Fox & Roach Kennett Square Home Marketing Center #PACT477562 Report a problem | ||
| 6/24/2019 | Price change | $675,000-1.9%$132/sqft |
Source: BHHS Fox & Roach Kennett Square Home Marketing Center #PACT477562 Report a problem | ||
| 5/3/2019 | Listed for sale | $688,000+129.3%$134/sqft |
Source: BHHS Fox & Roach-Kennett Sq #PACT477562 Report a problem | ||
Public tax history
| Year | Property taxes | Tax assessment |
|---|---|---|
| 2025 | $14,227 +2% | $307,850 |
| 2024 | $13,946 +0.1% | $307,850 |
| 2023 | $13,935 +2.9% | $307,850 |
Find assessor info on the county website
Neighborhood: 19350
Nearby schools
GreatSchools rating
- 8/10Avon Grove Intermediate SchoolGrades: 3-6Distance: 6.2 mi
- 7/10Fred S Engle Middle SchoolGrades: 7-8Distance: 4.1 mi
- 9/10Avon Grove High SchoolGrades: 9-12Distance: 6.1 mi
Schools provided by the listing agent
- Middle: Fred S. Engle
- High: AVON GROVE
- District: Avon Grove
Source: The MLS. This data may not be complete. We recommend contacting the local school district to confirm school assignments for this home.

Get pre-qualified for a loan
At Zillow Home Loans, we can pre-qualify you in as little as 5 minutes with no impact to your credit score.An equal housing lender. NMLS #10287.

