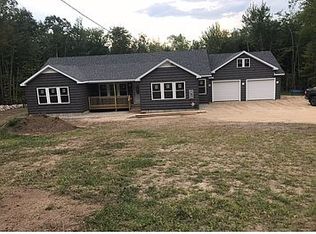Looking for that perfect home to bring you closer to nature? This is the log home for you! Spacious, yet very welcoming property includes three bedrooms, two bathrooms, cathedral ceilings, and the coziest atmosphere to make you feel right at home. Upstairs even has an office space overlooking the living room. Cuddle up in front of the wood stove on those cooler nights and youâll never want to leave. Large windows and a wraparound deck make it easy to enjoy the great outdoors while staying close to home. Youâll appreciate being able to store your vehicles in the oversized two-car garage with enough room for a workbench. Plus there is plenty of property to explore for the outdoor enthusiasts with over an acre of nicely wooded land. Just like staying close to home and feeling a warm breeze on your skin? A bonus gazebo makes a fabulous place to relax or entertain in the shade. Schedule your showing today to be settled before school starts.
This property is off market, which means it's not currently listed for sale or rent on Zillow. This may be different from what's available on other websites or public sources.
