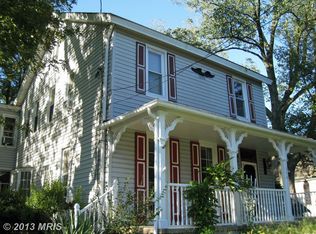Sold for $165,000
$165,000
250 England Creamery Rd, North East, MD 21901
5beds
2,380sqft
Single Family Residence
Built in 1855
0.66 Acres Lot
$357,000 Zestimate®
$69/sqft
$3,261 Estimated rent
Home value
$357,000
$318,000 - $393,000
$3,261/mo
Zestimate® history
Loading...
Owner options
Explore your selling options
What's special
Take a step back in time with this 1855 colonial that is full of old world charm! Boasting over 2,300+ square feet of living space, this home has original hardwood floors throughout. The main level features a formal entry with a spacious living room on one side and a dining room on the other. Both rooms have wood-buring fireplaces. Open kitchen with a laundry room towards the rear of the home, which has a back staircase that goes up to the second level. Hidden quarter bath under the main stair case. On the 2nd level, you will find 4 large bedrooms and 1 full bath with a claw-foot tub. 3rd level has a private 5th bedroom. Nice front porch and large level lot complete this home. Plenty of opportunity here to make this home shine again!
Zillow last checked: 8 hours ago
Listing updated: July 21, 2025 at 01:24am
Listed by:
Kim Novak 410-652-5260,
Star Realty Inc.
Bought with:
Stephanie Burns, 669782
Coldwell Banker Realty
Source: Bright MLS,MLS#: MDCC2016382
Facts & features
Interior
Bedrooms & bathrooms
- Bedrooms: 5
- Bathrooms: 2
- Full bathrooms: 1
- 1/2 bathrooms: 1
- Main level bathrooms: 1
Basement
- Area: 0
Heating
- Forced Air, Oil
Cooling
- None, Other
Appliances
- Included: Dishwasher, Refrigerator, Cooktop, Water Heater
- Laundry: Main Level
Features
- Additional Stairway, Built-in Features, Ceiling Fan(s), Double/Dual Staircase, Floor Plan - Traditional, Formal/Separate Dining Room, Kitchen - Country
- Flooring: Hardwood, Vinyl, Wood
- Basement: Full,Dirt Floor
- Number of fireplaces: 2
- Fireplace features: Glass Doors
Interior area
- Total structure area: 2,380
- Total interior livable area: 2,380 sqft
- Finished area above ground: 2,380
- Finished area below ground: 0
Property
Parking
- Parking features: Driveway
- Has uncovered spaces: Yes
Accessibility
- Accessibility features: None
Features
- Levels: Three
- Stories: 3
- Patio & porch: Porch
- Pool features: None
Lot
- Size: 0.66 Acres
Details
- Additional structures: Above Grade, Below Grade, Outbuilding
- Parcel number: 0809008780
- Zoning: VR
- Special conditions: Real Estate Owned
Construction
Type & style
- Home type: SingleFamily
- Architectural style: Colonial
- Property subtype: Single Family Residence
Materials
- Frame
- Foundation: Other
Condition
- Below Average
- New construction: No
- Year built: 1855
Utilities & green energy
- Sewer: Private Septic Tank
- Water: Well
Community & neighborhood
Location
- Region: North East
- Subdivision: Zion
Other
Other facts
- Listing agreement: Exclusive Right To Sell
- Listing terms: Cash,Other
- Ownership: Fee Simple
Price history
| Date | Event | Price |
|---|---|---|
| 7/15/2025 | Sold | $165,000-5.7%$69/sqft |
Source: | ||
| 2/27/2025 | Sold | $175,000+0.1%$74/sqft |
Source: Public Record Report a problem | ||
| 8/17/2024 | Listing removed | -- |
Source: | ||
| 8/7/2024 | Price change | $174,900-2.8%$73/sqft |
Source: | ||
| 7/20/2024 | Listed for sale | $180,000$76/sqft |
Source: | ||
Public tax history
| Year | Property taxes | Tax assessment |
|---|---|---|
| 2025 | -- | $198,700 +2.7% |
| 2024 | $2,117 +1.8% | $193,467 +2.8% |
| 2023 | $2,079 +0.9% | $188,233 +2.9% |
Find assessor info on the county website
Neighborhood: 21901
Nearby schools
GreatSchools rating
- 6/10Calvert Elementary SchoolGrades: PK-5Distance: 2 mi
- 8/10Rising Sun Middle SchoolGrades: 6-8Distance: 5.7 mi
- 6/10Rising Sun High SchoolGrades: 9-12Distance: 1.1 mi
Schools provided by the listing agent
- Elementary: Calvert
- Middle: Rising Sun
- High: Rising Sun
- District: Cecil County Public Schools
Source: Bright MLS. This data may not be complete. We recommend contacting the local school district to confirm school assignments for this home.
Get a cash offer in 3 minutes
Find out how much your home could sell for in as little as 3 minutes with a no-obligation cash offer.
Estimated market value$357,000
Get a cash offer in 3 minutes
Find out how much your home could sell for in as little as 3 minutes with a no-obligation cash offer.
Estimated market value
$357,000
