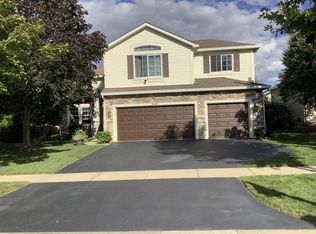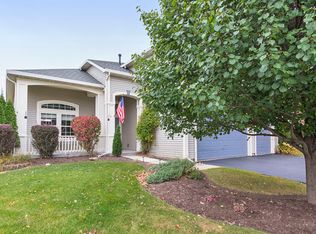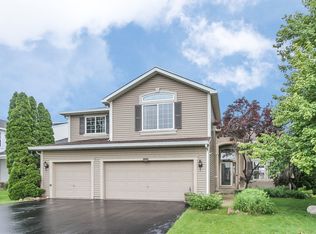Closed
$435,000
250 Ellis Rd, Lake In The Hills, IL 60156
6beds
3,102sqft
Single Family Residence
Built in 1997
8,276.4 Square Feet Lot
$495,900 Zestimate®
$140/sqft
$3,610 Estimated rent
Home value
$495,900
$471,000 - $521,000
$3,610/mo
Zestimate® history
Loading...
Owner options
Explore your selling options
What's special
Beautifully updated and refreshed throughout, this gorgeous six bedroom Laurelton Model in desirable Sumner Glen Subdivision offers 3100 plus square feet of living space. Located in the Top Ranked District 158 Huntley Community School District, having the highest concentration of top ranked schools. This large bright open concept floor plan welcomes you with vaulted ceilings, stunning floor to ceiling windows in the living room and leads to your formal dining room. Continue through to the family room with wood burning fireplace, and newly updated eat in kitchen with Island, white cabinets, granite counters and brand new stainless steel Frigidaire Gallery Package appliances. Kitchen offers extra large walk in pantry and slider to multi level deck and fully fenced back yard. Convenient first floor laundry room and updated powder room. Retreat to the second floor offering an extra large loft space and Double doors lead to your master bedroom with an updated spa like master en-Suite with large walk in closet and private balcony with access to backyard. The three additional bedrooms with brand new carpeting and updated second full bath complete the second floor. The full finished basement with new carpet, full updated bath and two additional bedrooms provides all the space you need for family, guests, an in home office or media room. 2.5 car heated garage. With New luxury vinyl plank flooring throughout the main level, loft, and master bedroom, Updated light fixtures, and Freshly painted top to bottom this home is truly MOVE IN Ready! Conveniently located to dining, shopping, parks, Northwestern Hospital. and Mins to RT. 47, Rt. 62 and I90.
Zillow last checked: 8 hours ago
Listing updated: January 11, 2024 at 08:58pm
Listing courtesy of:
Lisa Prendergast 224-723-0465,
Keller Williams Success Realty,
Jennifer Nardone 224-338-5478,
Keller Williams Success Realty
Bought with:
Ed Jerzyk
Hometown Real Estate Group LLC
Source: MRED as distributed by MLS GRID,MLS#: 11464037
Facts & features
Interior
Bedrooms & bathrooms
- Bedrooms: 6
- Bathrooms: 4
- Full bathrooms: 3
- 1/2 bathrooms: 1
Primary bedroom
- Features: Flooring (Wood Laminate), Window Treatments (Screens), Bathroom (Full)
- Level: Second
- Area: 256 Square Feet
- Dimensions: 16X16
Bedroom 2
- Features: Flooring (Carpet), Window Treatments (Screens, Palladian Windows)
- Level: Second
- Area: 204 Square Feet
- Dimensions: 12X17
Bedroom 3
- Features: Flooring (Carpet), Window Treatments (Screens)
- Level: Second
- Area: 165 Square Feet
- Dimensions: 15X11
Bedroom 4
- Features: Flooring (Carpet), Window Treatments (Screens)
- Level: Second
- Area: 165 Square Feet
- Dimensions: 15X11
Bedroom 5
- Features: Flooring (Carpet)
- Level: Basement
- Area: 81 Square Feet
- Dimensions: 9X9
Bedroom 6
- Features: Flooring (Carpet)
- Level: Basement
- Area: 140 Square Feet
- Dimensions: 10X14
Dining room
- Features: Flooring (Wood Laminate), Window Treatments (Blinds, Screens)
- Level: Main
- Area: 156 Square Feet
- Dimensions: 12X13
Family room
- Features: Flooring (Wood Laminate), Window Treatments (Screens)
- Level: Main
- Area: 221 Square Feet
- Dimensions: 13X17
Game room
- Features: Flooring (Carpet)
- Level: Basement
- Area: 180 Square Feet
- Dimensions: 18X10
Kitchen
- Features: Kitchen (Eating Area-Table Space, Island, Pantry-Closet, Granite Counters), Flooring (Wood Laminate), Window Treatments (Screens)
- Level: Main
- Area: 476 Square Feet
- Dimensions: 28X17
Laundry
- Features: Flooring (Ceramic Tile), Window Treatments (Screens)
- Level: Main
- Area: 80 Square Feet
- Dimensions: 8X10
Living room
- Features: Flooring (Wood Laminate), Window Treatments (Screens, Palladian Windows)
- Level: Main
- Area: 168 Square Feet
- Dimensions: 12X14
Loft
- Features: Flooring (Wood Laminate), Window Treatments (Blinds)
- Level: Second
- Area: 225 Square Feet
- Dimensions: 15X15
Heating
- Natural Gas, Forced Air
Cooling
- Central Air
Appliances
- Included: Double Oven, Microwave, Dishwasher, Refrigerator, Washer, Dryer, Disposal, Stainless Steel Appliance(s), Cooktop, Water Purifier Owned, Water Softener Owned, Humidifier, Gas Water Heater
- Laundry: Main Level, Gas Dryer Hookup
Features
- Cathedral Ceiling(s), Walk-In Closet(s), Open Floorplan, Granite Counters, Separate Dining Room, Pantry
- Flooring: Laminate, Carpet
- Windows: Drapes
- Basement: Finished,Full
- Number of fireplaces: 1
- Fireplace features: Wood Burning, Gas Starter, Family Room
Interior area
- Total structure area: 1,500
- Total interior livable area: 3,102 sqft
- Finished area below ground: 1,500
Property
Parking
- Total spaces: 2.5
- Parking features: Asphalt, Garage Door Opener, Heated Garage, On Site, Garage Owned, Attached, Garage
- Attached garage spaces: 2.5
- Has uncovered spaces: Yes
Accessibility
- Accessibility features: No Disability Access
Features
- Stories: 2
- Patio & porch: Deck, Porch
- Exterior features: Balcony
- Fencing: Fenced
Lot
- Size: 8,276 sqft
- Dimensions: 127X66.5
Details
- Additional structures: Gazebo
- Parcel number: 1826179034
- Special conditions: None
- Other equipment: Water-Softener Owned, Ceiling Fan(s), Sump Pump, Sprinkler-Lawn
Construction
Type & style
- Home type: SingleFamily
- Architectural style: Traditional
- Property subtype: Single Family Residence
Materials
- Vinyl Siding, Brick
- Foundation: Concrete Perimeter
- Roof: Asphalt
Condition
- New construction: No
- Year built: 1997
Details
- Builder model: LAURELTON
Utilities & green energy
- Electric: Circuit Breakers
- Sewer: Public Sewer
- Water: Public
Community & neighborhood
Security
- Security features: Carbon Monoxide Detector(s)
Community
- Community features: Park, Curbs, Sidewalks, Street Lights, Street Paved
Location
- Region: Lake In The Hills
- Subdivision: Sumner Glen
HOA & financial
HOA
- Has HOA: Yes
- HOA fee: $200 annually
- Services included: None
Other
Other facts
- Listing terms: Cash
- Ownership: Fee Simple w/ HO Assn.
Price history
| Date | Event | Price |
|---|---|---|
| 3/10/2023 | Sold | $435,000-1.1%$140/sqft |
Source: | ||
| 1/9/2023 | Contingent | $439,900$142/sqft |
Source: | ||
| 10/15/2022 | Listed for sale | $439,900+46.9%$142/sqft |
Source: | ||
| 3/24/2021 | Listing removed | -- |
Source: Owner Report a problem | ||
| 8/27/2015 | Listing removed | $2,250$1/sqft |
Source: Owner Report a problem | ||
Public tax history
| Year | Property taxes | Tax assessment |
|---|---|---|
| 2024 | $8,616 -4.6% | $124,856 +11.3% |
| 2023 | $9,033 +5.6% | $112,159 +9.8% |
| 2022 | $8,554 +2.8% | $102,130 +6.2% |
Find assessor info on the county website
Neighborhood: 60156
Nearby schools
GreatSchools rating
- 6/10Martin Elementary SchoolGrades: 3-5Distance: 1.2 mi
- 7/10Marlowe Middle SchoolGrades: 6-8Distance: 1.2 mi
- 9/10Huntley High SchoolGrades: 9-12Distance: 4.2 mi
Schools provided by the listing agent
- Elementary: Chesak Elementary School
- Middle: Huntley Middle School
- High: Huntley High School
- District: 158
Source: MRED as distributed by MLS GRID. This data may not be complete. We recommend contacting the local school district to confirm school assignments for this home.
Get a cash offer in 3 minutes
Find out how much your home could sell for in as little as 3 minutes with a no-obligation cash offer.
Estimated market value$495,900
Get a cash offer in 3 minutes
Find out how much your home could sell for in as little as 3 minutes with a no-obligation cash offer.
Estimated market value
$495,900


