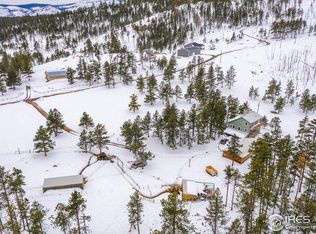Sold for $450,000 on 11/21/25
$450,000
250 El Arbol Dr, Bellvue, CO 80512
1beds
485sqft
Residential-Detached, Residential
Built in 2002
5.65 Acres Lot
$449,800 Zestimate®
$928/sqft
$1,670 Estimated rent
Home value
$449,800
$427,000 - $472,000
$1,670/mo
Zestimate® history
Loading...
Owner options
Explore your selling options
What's special
HORSE PROPERTY - complete with 6 Stall Barn **Just 20 minutes from Fort Collins** this cute cabin is offering breathtaking views and complete serenity. Nestled on over 5 acres, with a 6-stall barn (with THREE yard hydrants), two fenced pastures and room for an arena, this property offers all of the necessities for expansion. Homesite pad includes permitted well in place, septic in place, and electricity hook-up already in place. Here is your opportunity to build your Dream Home while living on site. Enjoy RV space/hook-ups and 2 additional Yard hydrants strategically located on property near the pastures. This cozy retreat features an open living space, full bathroom, propane heater with thermostat, separate laundry with washer/dryer and plenty of room roam. Perfect for a peaceful getaway or adventurous weekends, you'll enjoy modern comforts while being surrounded by the beauty of the mountains. Whether sipping coffee on the deck or exploring nearby trails, this cabin is a perfect retreat for nature lovers. The $425.00 is a Road Maintenance Fee for snow plowing, grading and culvert maintenance.
Zillow last checked: 8 hours ago
Listing updated: November 24, 2025 at 08:11am
Listed by:
Jennifer Kelly 720-394-8959,
Epique Realty,
Megan Kelly 970-568-6843,
Epique Realty
Bought with:
Christine Motschall
RE/MAX Alliance-Loveland
Source: IRES,MLS#: 1034451
Facts & features
Interior
Bedrooms & bathrooms
- Bedrooms: 1
- Bathrooms: 1
- Full bathrooms: 1
- Main level bedrooms: 1
Primary bedroom
- Area: 121
- Dimensions: 11 x 11
Family room
- Area: 100
- Dimensions: 10 x 10
Kitchen
- Area: 49
- Dimensions: 7 x 7
Heating
- Zoned
Cooling
- Ceiling Fan(s)
Appliances
- Included: Refrigerator, Washer, Dryer
Features
- Open Floorplan, Open Floor Plan
- Windows: Wood Frames, Wood Windows
- Basement: None
Interior area
- Total structure area: 485
- Total interior livable area: 485 sqft
- Finished area above ground: 485
- Finished area below ground: 0
Property
Parking
- Details: Garage Type: None
Features
- Levels: One and One Half
- Stories: 1
- Fencing: Fenced
- Has view: Yes
- View description: Hills, Panoramic
Lot
- Size: 5.65 Acres
- Features: Level, Sloped, Rock Outcropping
Details
- Additional structures: Storage, Outbuilding
- Parcel number: R0251542
- Zoning: O
- Special conditions: Private Owner
- Horses can be raised: Yes
- Horse amenities: Barn with 3+ Stalls, Pasture, Tack Room, Riding Trail
Construction
Type & style
- Home type: SingleFamily
- Architectural style: Cabin
- Property subtype: Residential-Detached, Residential
Materials
- Log
- Roof: Metal
Condition
- Not New, Previously Owned
- New construction: No
- Year built: 2002
Details
- Builder name: Traditional Log & Custom
Utilities & green energy
- Sewer: Septic
- Water: Well, Well
- Utilities for property: Propane
Green energy
- Energy efficient items: Southern Exposure
Community & neighborhood
Location
- Region: Bellvue
- Subdivision: Penosa Estates
HOA & financial
HOA
- Has HOA: Yes
- HOA fee: $425 annually
Other
Other facts
- Listing terms: Cash,Conventional
- Road surface type: Dirt, Gravel
Price history
| Date | Event | Price |
|---|---|---|
| 11/21/2025 | Sold | $450,000$928/sqft |
Source: | ||
| 10/23/2025 | Pending sale | $450,000$928/sqft |
Source: | ||
| 9/10/2025 | Listed for sale | $450,000$928/sqft |
Source: | ||
| 9/9/2025 | Pending sale | $450,000$928/sqft |
Source: | ||
| 9/9/2025 | Price change | $450,000-5.3%$928/sqft |
Source: | ||
Public tax history
| Year | Property taxes | Tax assessment |
|---|---|---|
| 2024 | $572 +51.5% | $17,500 -1% |
| 2023 | $377 -0.8% | $17,670 +95.4% |
| 2022 | $381 +3.4% | $9,042 +94.4% |
Find assessor info on the county website
Neighborhood: 80512
Nearby schools
GreatSchools rating
- NAStove Prairie Elementary SchoolGrades: K-5Distance: 4.6 mi
- 7/10Cache La Poudre Middle SchoolGrades: 6-8Distance: 6.6 mi
- 7/10Poudre High SchoolGrades: 9-12Distance: 8.1 mi
Schools provided by the listing agent
- Elementary: Stove Prairie
- Middle: Cache La Poudre
- High: Poudre
Source: IRES. This data may not be complete. We recommend contacting the local school district to confirm school assignments for this home.

Get pre-qualified for a loan
At Zillow Home Loans, we can pre-qualify you in as little as 5 minutes with no impact to your credit score.An equal housing lender. NMLS #10287.
