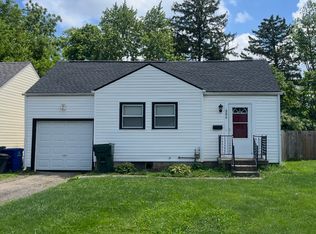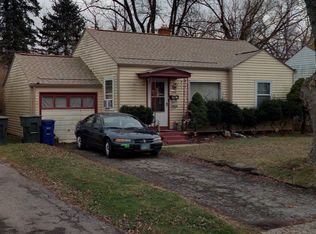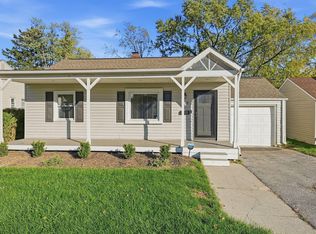LOCATED ON A QUIET STREET NEAR BEXLEY...MOVE QUICKLY ON THIS RENOVATION... This 2-bedroom Ranch plan features a large living room, laminate flooring (2020), spacious remodeled kitchen with appliances (2020), updated hall bath (2020), all walls freshly painted, newer replacement windows (2012), gas forced-air furnace (2017), air-condition (new 2016), gas hot water tank (2012), roof (2012), electric panel (2012) and privacy fence (2020). 1 car garage with an opener. Just minutes to Easton, John Glenn International Airport, DSCC and Downtown
This property is off market, which means it's not currently listed for sale or rent on Zillow. This may be different from what's available on other websites or public sources.


