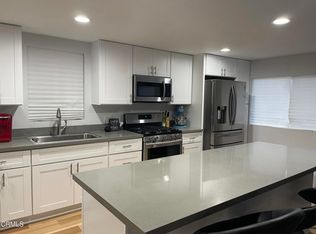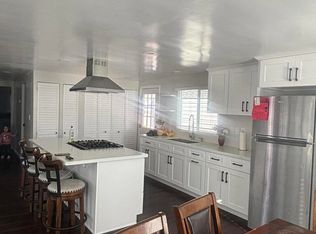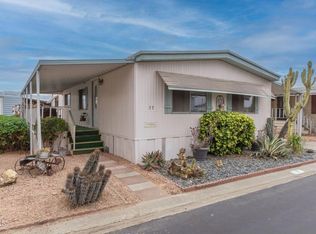Sold for $185,000
Listing Provided by:
Karen Stein DRE #01505059 karenstein63@gmail.com,
Coldwell Banker Realty,
Ariel Palmieri DRE #01501968 805-746-2070,
Coldwell Banker Realty
Bought with: Realty ONE Group Summit
$185,000
250 E Telegraph Rd Space 83, Fillmore, CA 93015
2beds
1,440sqft
Manufactured Home
Built in 1972
2.37 Acres Lot
$185,200 Zestimate®
$128/sqft
$3,338 Estimated rent
Home value
$185,200
$169,000 - $204,000
$3,338/mo
Zestimate® history
Loading...
Owner options
Explore your selling options
What's special
Welcome to the all-ages El Dorado MHP in the historic community of Fillmore. This tropical and beautifully-landscaped property has an open-concept living area with two bedrooms and two baths. Immaculately-maintained and with a Midcentury Modern flair, this home has both a spacious formal living room and a large family room. The colorful kitchen and fabulous private outdoor space calls for al fresco dining on the lovely private deck. There is an abundance of fruit trees, including a well-producing lemon tree and kumquat tree. Ample storage, a laundry room and AC make this the perfect home for all seasons.
Zillow last checked: 8 hours ago
Listing updated: July 13, 2025 at 05:57am
Listing Provided by:
Karen Stein DRE #01505059 karenstein63@gmail.com,
Coldwell Banker Realty,
Ariel Palmieri DRE #01501968 805-746-2070,
Coldwell Banker Realty
Bought with:
Elizabeth Pena Fernandez, DRE #02020385
Realty ONE Group Summit
Source: CRMLS,MLS#: V1-28911 Originating MLS: California Regional MLS (Ventura & Pasadena-Foothills AORs)
Originating MLS: California Regional MLS (Ventura & Pasadena-Foothills AORs)
Facts & features
Interior
Bedrooms & bathrooms
- Bedrooms: 2
- Bathrooms: 2
- Full bathrooms: 2
Primary bedroom
- Features: Main Level Primary
Bedroom
- Features: All Bedrooms Down
Bathroom
- Features: Bathroom Exhaust Fan, Bathtub, Closet, Full Bath on Main Level, Laminate Counters, Vanity, Walk-In Shower
Heating
- Forced Air
Cooling
- Central Air
Appliances
- Included: Electric Cooktop, Gas Oven, Gas Water Heater
- Laundry: Laundry Room
Features
- Ceiling Fan(s), Laminate Counters, Open Floorplan, Pantry, Storage, Unfurnished, All Bedrooms Down, Main Level Primary
- Flooring: Carpet, Vinyl
Interior area
- Total interior livable area: 1,440 sqft
Property
Parking
- Total spaces: 2
- Parking features: Covered, Driveway Level, Off Street, Paved, Public, Tandem
- Carport spaces: 2
Features
- Levels: One
- Stories: 1
- Entry location: 1
- Patio & porch: Covered, Deck, Patio
- Has private pool: Yes
- Pool features: Community, In Ground
- Has spa: Yes
- Spa features: Community
- Fencing: None
- Has view: Yes
- View description: Mountain(s)
Lot
- Size: 2.37 Acres
- Features: Front Yard, Landscaped, Level, Sprinklers None, Yard
Details
- Parcel number: 9060060590
- On leased land: Yes
- Lease amount: $1,250
- Special conditions: Standard
Construction
Type & style
- Home type: MobileManufactured
- Property subtype: Manufactured Home
Materials
- Foundation: Raised
Condition
- Turnkey
- Year built: 1972
Details
- Builder name: Viking
Utilities & green energy
- Sewer: Public Sewer
- Water: Public
Community & neighborhood
Community
- Community features: Suburban, Pool
Location
- Region: Fillmore
- Subdivision: El Dorado Mhp - 0615
Other
Other facts
- Body type: Double Wide
- Listing terms: Cash,Conventional
Price history
| Date | Event | Price |
|---|---|---|
| 6/30/2025 | Sold | $185,000$128/sqft |
Source: | ||
| 6/12/2025 | Pending sale | $185,000$128/sqft |
Source: | ||
| 5/17/2025 | Contingent | $185,000$128/sqft |
Source: | ||
| 5/13/2025 | Listed for sale | $185,000$128/sqft |
Source: | ||
Public tax history
| Year | Property taxes | Tax assessment |
|---|---|---|
| 2025 | -- | -- |
| 2024 | -- | -- |
| 2023 | -- | -- |
Find assessor info on the county website
Neighborhood: 93015
Nearby schools
GreatSchools rating
- 7/10Rio Vista Elementary SchoolGrades: K-5Distance: 0.6 mi
- 3/10Fillmore Middle SchoolGrades: 6-8Distance: 1.3 mi
- 6/10Fillmore Senior High SchoolGrades: 9-12Distance: 1.1 mi
Get a cash offer in 3 minutes
Find out how much your home could sell for in as little as 3 minutes with a no-obligation cash offer.
Estimated market value
$185,200



